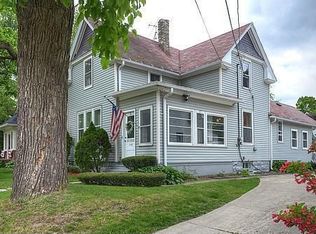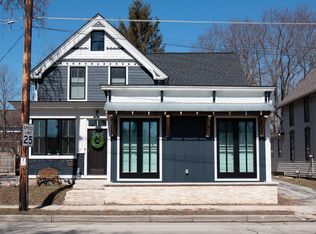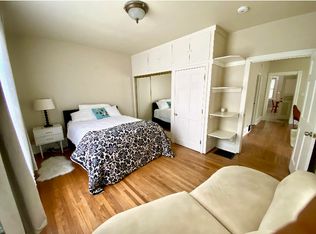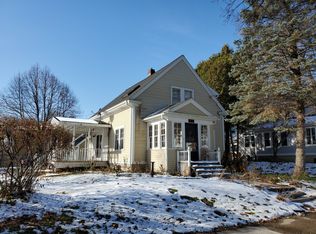From the moment you open the white picket fence gate & step up to the charming covered back porch you'll know you're home. Inside find a perfectly blended mix of high-end updates coupled with rich character details of a time gone by. You'll love the newer white kitchen featuring a full walk-in pantry, center island, stainless appliances & gorgeous quartz counters. Enjoy hosting family & friends in the big dining rm & inviting living rm with dentil moldings & gas fireplace. Wood pocket doors open from the dining rm to one of two 'flex' rooms on the 1st floor, great for an office or 4th BR. Upstairs you'll find 3 big BRs & lovely updated bathroom with dbl vanity & oversized shower. Check out the insulated he-shed/she-shed in backyard! Just 1 block to downtown Cedarburg!
This property is off market, which means it's not currently listed for sale or rent on Zillow. This may be different from what's available on other websites or public sources.



