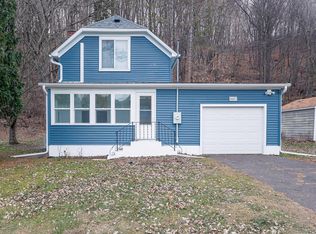Closed
$215,000
N525 Foote Ave, Spring Valley, WI 54767
4beds
2,272sqft
Single Family Residence
Built in 1985
7,840.8 Square Feet Lot
$218,600 Zestimate®
$95/sqft
$2,296 Estimated rent
Home value
$218,600
$175,000 - $273,000
$2,296/mo
Zestimate® history
Loading...
Owner options
Explore your selling options
What's special
Welcome to this charming home set on a beautiful property! Inside, you’ll love the open floor plan designed for both everyday living and entertaining. The kitchen is a true centerpiece, featuring abundant counter space, a center island, and plenty of cabinetry to keep everything organized.
The spacious owner’s suite offers a private retreat with its own ensuite bath and a huge walk-in closet. Downstairs, the lower level impresses with a massive bedroom, a large family room perfect for gatherings, and ample storage for all your needs.
With its thoughtful layout, generous living spaces, and storage around every corner, this home is ready to fit your lifestyle.
Zillow last checked: 8 hours ago
Listing updated: September 29, 2025 at 01:04pm
Listed by:
Angela Fesenmaier 952-567-9614,
Realty ONE Group SIMPLIFIED
Bought with:
Bradley R. Hetland
Keller Williams Premier Realty
Source: NorthstarMLS as distributed by MLS GRID,MLS#: 6769945
Facts & features
Interior
Bedrooms & bathrooms
- Bedrooms: 4
- Bathrooms: 3
- Full bathrooms: 2
- 3/4 bathrooms: 1
Bedroom 1
- Level: Main
- Area: 276 Square Feet
- Dimensions: 23x12
Bedroom 2
- Level: Main
- Area: 143 Square Feet
- Dimensions: 13x11
Bedroom 3
- Level: Lower
- Area: 242 Square Feet
- Dimensions: 22x11
Bedroom 4
- Level: Lower
- Area: 132 Square Feet
- Dimensions: 12x11
Dining room
- Level: Main
- Area: 110 Square Feet
- Dimensions: 11x10
Family room
- Level: Lower
- Area: 460 Square Feet
- Dimensions: 23x20
Kitchen
- Level: Main
- Area: 121 Square Feet
- Dimensions: 11x11
Heating
- Forced Air
Cooling
- Central Air
Appliances
- Included: Dryer, Microwave, Range, Refrigerator, Washer
Features
- Basement: Finished
- Has fireplace: No
Interior area
- Total structure area: 2,272
- Total interior livable area: 2,272 sqft
- Finished area above ground: 1,136
- Finished area below ground: 1,136
Property
Parking
- Total spaces: 1
- Parking features: Detached
- Garage spaces: 1
Accessibility
- Accessibility features: None
Features
- Levels: Multi/Split
- Fencing: None
Lot
- Size: 7,840 sqft
Details
- Foundation area: 1136
- Parcel number: 181010710900
- Zoning description: Residential-Single Family
Construction
Type & style
- Home type: SingleFamily
- Property subtype: Single Family Residence
Materials
- Vinyl Siding
- Roof: Age 8 Years or Less,Metal
Condition
- Age of Property: 40
- New construction: No
- Year built: 1985
Utilities & green energy
- Electric: Circuit Breakers
- Gas: Natural Gas
- Sewer: City Sewer/Connected
- Water: City Water/Connected
Community & neighborhood
Location
- Region: Spring Valley
- Subdivision: Eagle Spring Park Add
HOA & financial
HOA
- Has HOA: No
Price history
| Date | Event | Price |
|---|---|---|
| 9/29/2025 | Sold | $215,000$95/sqft |
Source: | ||
| 9/29/2025 | Pending sale | $215,000$95/sqft |
Source: | ||
| 8/19/2025 | Listed for sale | $215,000+65.5%$95/sqft |
Source: | ||
| 12/14/2018 | Sold | $129,900$57/sqft |
Source: | ||
| 11/28/2018 | Listed for sale | $129,900$57/sqft |
Source: Elizabeth Sopok #5013106 Report a problem | ||
Public tax history
| Year | Property taxes | Tax assessment |
|---|---|---|
| 2024 | $2,825 +9.8% | $198,600 +77.6% |
| 2023 | $2,573 -6.3% | $111,800 |
| 2022 | $2,747 -9.5% | $111,800 |
Find assessor info on the county website
Neighborhood: 54767
Nearby schools
GreatSchools rating
- 8/10Spring Valley Elementary SchoolGrades: PK-5Distance: 1.8 mi
- 8/10Spring Valley Middle SchoolGrades: 6-8Distance: 1.8 mi
- 6/10Spring Valley High SchoolGrades: 9-12Distance: 1.8 mi

Get pre-qualified for a loan
At Zillow Home Loans, we can pre-qualify you in as little as 5 minutes with no impact to your credit score.An equal housing lender. NMLS #10287.
Sell for more on Zillow
Get a free Zillow Showcase℠ listing and you could sell for .
$218,600
2% more+ $4,372
With Zillow Showcase(estimated)
$222,972