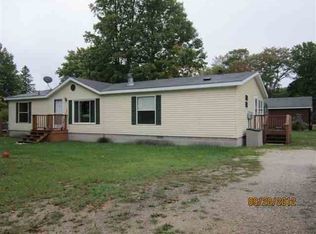Closed
$50,000
N5348 Maple St, Shingleton, MI 49884
2beds
1,344sqft
Manufactured Home
Built in 1966
0.46 Acres Lot
$73,400 Zestimate®
$37/sqft
$986 Estimated rent
Home value
$73,400
$57,000 - $92,000
$986/mo
Zestimate® history
Loading...
Owner options
Explore your selling options
What's special
Take a look at this 2 bedroom, 1 bathroom home with a lot of character. The house is around 1344 square feet and has a wood stove for hear, which gives it a cozy feel. The property sits on a total of four lots, adding up to 0.46 acres of land. Part of the back yard is fenced off for your furry friends. If you love outdoor activities, you'll be pleased to know that it's located close to a baseball park and has easy access to trails for snowmobiles and ATVs. Although the house needs some tender loving care, it has a lot of potential. Whether you're looking for a place to call home or an investment opportunity, this property is worth considering.
Zillow last checked: 8 hours ago
Listing updated: July 18, 2023 at 01:09pm
Listed by:
DAVE WOOD 906-202-9959,
RE/MAX SUPERIORLAND 906-387-4530
Bought with:
BETTY KINNUNEN
SELECT REALTY
Source: Upper Peninsula AOR,MLS#: 50113520 Originating MLS: Upper Peninsula Assoc of Realtors
Originating MLS: Upper Peninsula Assoc of Realtors
Facts & features
Interior
Bedrooms & bathrooms
- Bedrooms: 2
- Bathrooms: 1
- Full bathrooms: 1
Primary bedroom
- Level: First
Bedroom 1
- Level: First
- Area: 198
- Dimensions: 18 x 11
Bedroom 2
- Level: First
- Area: 88
- Dimensions: 11 x 8
Bathroom 1
- Level: First
- Area: 48
- Dimensions: 8 x 6
Dining room
- Level: First
- Area: 143
- Dimensions: 13 x 11
Kitchen
- Level: First
- Area: 88
- Dimensions: 11 x 8
Living room
- Level: Lower
- Area: 240
- Dimensions: 16 x 15
Heating
- Forced Air, Propane, Wood
Cooling
- None
Appliances
- Included: Range/Oven, Refrigerator, Electric Water Heater
Features
- Basement: None,Crawl Space
- Has fireplace: No
- Fireplace features: Wood Burning Stove
Interior area
- Total structure area: 1,344
- Total interior livable area: 1,344 sqft
- Finished area above ground: 1,344
- Finished area below ground: 0
Property
Parking
- Total spaces: 2
- Parking features: Detached
- Garage spaces: 2
Features
- Levels: One
- Stories: 1
- Patio & porch: Porch
- Fencing: Fence Owned
- Waterfront features: None
- Body of water: none
- Frontage type: Road
- Frontage length: 200
Lot
- Size: 0.46 Acres
- Dimensions: 200 x 100
- Features: City Lot
Details
- Additional structures: Shed(s), Garage(s)
- Parcel number: 00663006100
- Zoning: Residential 1
- Special conditions: Standard
Construction
Type & style
- Home type: MobileManufactured
- Architectural style: Traditional
- Property subtype: Manufactured Home
Materials
- Wood Siding
Condition
- New construction: No
- Year built: 1966
Utilities & green energy
- Sewer: Septic Tank
- Water: Well
- Utilities for property: Cable/Internet Avail., Cable Available, Electricity Connected, Phone Available, Propane, Water Connected, Internet Fiber Available
Community & neighborhood
Location
- Region: Shingleton
- Subdivision: None
Other
Other facts
- Body type: Double Wide
- Listing terms: Cash
- Ownership: Private
- Road surface type: Paved
Price history
| Date | Event | Price |
|---|---|---|
| 7/18/2023 | Sold | $50,000-16.7%$37/sqft |
Source: | ||
| 7/5/2023 | Pending sale | $60,000$45/sqft |
Source: | ||
| 6/27/2023 | Listed for sale | $60,000+41.2%$45/sqft |
Source: | ||
| 7/13/2015 | Sold | $42,500-14.8%$32/sqft |
Source: | ||
| 4/9/2015 | Listing removed | $49,900$37/sqft |
Source: BIG C REALTY-M #1074205 Report a problem | ||
Public tax history
| Year | Property taxes | Tax assessment |
|---|---|---|
| 2025 | $1,092 +51.4% | $32,300 +30.2% |
| 2024 | $722 +8.5% | $24,800 -0.4% |
| 2023 | $665 +0.2% | $24,900 +59.6% |
Find assessor info on the county website
Neighborhood: 49884
Nearby schools
GreatSchools rating
- 7/10William G. Mather Elementary SchoolGrades: PK-6Distance: 9.7 mi
- 6/10Munising High And Middle SchoolGrades: 6-12Distance: 10.2 mi
Schools provided by the listing agent
- District: Munising Public Schools
Source: Upper Peninsula AOR. This data may not be complete. We recommend contacting the local school district to confirm school assignments for this home.
