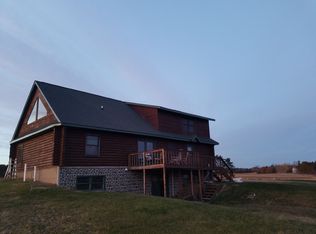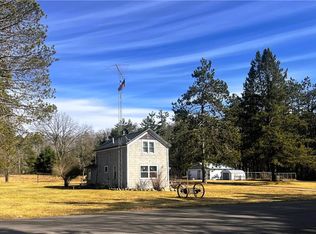Closed
$335,000
N5353 Thornapple Road, Ladysmith, WI 54848
4beds
3,008sqft
Single Family Residence
Built in 1999
5 Acres Lot
$357,900 Zestimate®
$111/sqft
$2,177 Estimated rent
Home value
$357,900
Estimated sales range
Not available
$2,177/mo
Zestimate® history
Loading...
Owner options
Explore your selling options
What's special
You will love this one-story ranch on a peaceful 5 acres just outside of Ladysmith and Bruce. The new kitchen will win your heart...a gas stove, a stunning copper sink, and convenient under-cabinet lighting. The addition of a barn door adds a touch of rustic charm. All new appliances with transferable warranty. There are three bedrooms on the main level with generous closet space and 1st floor laundry. The lower level has plenty of room for everything...family room, exercise room, office/craft room and another bedroom. The property features a 30x48 detached garage with a lean-to and a fully insulated workshop. The property is conveniently adjacent to over 600 acres of public land nearby, this location is an ideal choice for those who enjoy hunting, fishing, riding ATVs, or simply getting out in nature.
Zillow last checked: 8 hours ago
Listing updated: January 06, 2026 at 04:45pm
Listed by:
Jane Seymour Kunick 715-828-1321,
Hometown Realty Group
Bought with:
Carter Barstad
Source: WIREX MLS,MLS#: 1581604 Originating MLS: REALTORS Association of Northwestern WI
Originating MLS: REALTORS Association of Northwestern WI
Facts & features
Interior
Bedrooms & bathrooms
- Bedrooms: 4
- Bathrooms: 2
- Full bathrooms: 2
- Main level bedrooms: 4
Primary bedroom
- Level: Main
- Area: 130
- Dimensions: 13 x 10
Bedroom 2
- Level: Main
- Area: 140
- Dimensions: 14 x 10
Bedroom 3
- Level: Main
- Area: 130
- Dimensions: 13 x 10
Bedroom 4
- Level: Main
- Area: 234
- Dimensions: 18 x 13
Dining room
- Level: Main
- Area: 208
- Dimensions: 13 x 16
Family room
- Level: Lower
- Area: 351
- Dimensions: 27 x 13
Kitchen
- Level: Main
- Area: 210
- Dimensions: 15 x 14
Living room
- Level: Main
- Area: 380
- Dimensions: 19 x 20
Heating
- Propane, Forced Air
Cooling
- Central Air
Appliances
- Included: Dishwasher, Dryer, Microwave, Range/Oven, Range Hood, Refrigerator, Washer
Features
- Other
- Basement: Full,Partially Finished,Walk-Out Access,Wood
Interior area
- Total structure area: 3,008
- Total interior livable area: 3,008 sqft
- Finished area above ground: 1,802
- Finished area below ground: 1,206
Property
Parking
- Total spaces: 4
- Parking features: 4 Car, Detached, Garage Door Opener
- Garage spaces: 4
Features
- Levels: One
- Stories: 1
- Patio & porch: Deck, Covered
- Exterior features: LP Tank
Lot
- Size: 5 Acres
Details
- Additional structures: Lean-to, Workshop
- Parcel number: 038003620002
- Zoning: Unzoned
Construction
Type & style
- Home type: SingleFamily
- Property subtype: Single Family Residence
Materials
- Vinyl Siding
Condition
- 21+ Years
- New construction: No
- Year built: 1999
Utilities & green energy
- Electric: Circuit Breakers
- Sewer: Septic Tank
- Water: Well
Community & neighborhood
Location
- Region: Ladysmith
- Municipality: Thornapple
Price history
| Date | Event | Price |
|---|---|---|
| 9/9/2024 | Sold | $335,000$111/sqft |
Source: | ||
| 8/7/2024 | Contingent | $335,000$111/sqft |
Source: | ||
| 7/18/2024 | Price change | $335,000-5.6%$111/sqft |
Source: | ||
| 6/10/2024 | Price change | $355,000-2.7%$118/sqft |
Source: | ||
| 5/28/2024 | Price change | $364,900-1.4%$121/sqft |
Source: | ||
Public tax history
| Year | Property taxes | Tax assessment |
|---|---|---|
| 2024 | $2,154 +14.5% | $122,600 |
| 2023 | $1,881 +8.3% | $122,600 |
| 2022 | $1,737 +10.6% | $122,600 |
Find assessor info on the county website
Neighborhood: 54848
Nearby schools
GreatSchools rating
- 6/10Bruce Elementary SchoolGrades: PK-5Distance: 2.3 mi
- 9/10Bruce Middle SchoolGrades: 6-8Distance: 2.3 mi
- 2/10Bruce High SchoolGrades: 9-12Distance: 2.3 mi
Schools provided by the listing agent
- District: Bruce
Source: WIREX MLS. This data may not be complete. We recommend contacting the local school district to confirm school assignments for this home.

Get pre-qualified for a loan
At Zillow Home Loans, we can pre-qualify you in as little as 5 minutes with no impact to your credit score.An equal housing lender. NMLS #10287.

