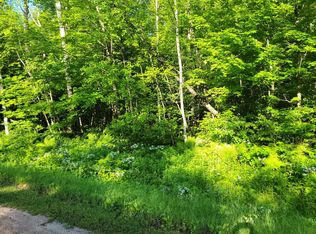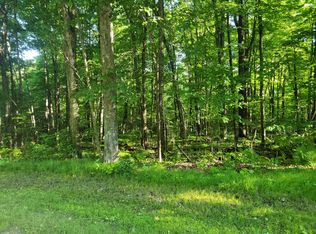Sold for $560,000
$560,000
N5375 Kentwoods Rd, Bryant, WI 54418
5beds
2,759sqft
Single Family Residence
Built in 2016
5.15 Acres Lot
$570,100 Zestimate®
$203/sqft
$2,354 Estimated rent
Home value
$570,100
Estimated sales range
Not available
$2,354/mo
Zestimate® history
Loading...
Owner options
Explore your selling options
What's special
Tucked away on five wooded acres just minutes from Antigo and close to the ski hill, this beautifully crafted 5-bed, 3-bath rural home offers privacy, charm, and room to roam. The warm and welcoming living room features timbers harvested directly from the property and a cozy wood stove perfect for chilly evenings. Enjoy the natural beauty from the patio or covered porch, overlooking a landscaped yard, garden space, and tranquil pond. A spacious walk-out basement provides extra living and storage space. Hobbyists will love the heated 10x20 shop and 22x36 pole building, ideal for tools, toys, or projects. This is Northwoods living at its best...peaceful, practical, and full of character.
Zillow last checked: 8 hours ago
Listing updated: August 04, 2025 at 03:36pm
Listed by:
ANDREW BAUKNECHT 715-216-0006,
INTEGRITY REALTORS, LLC
Bought with:
RAEGENE ZELAZOSKI, 85381 - 94
FIRST WEBER - RHINELANDER
Source: GNMLS,MLS#: 212931
Facts & features
Interior
Bedrooms & bathrooms
- Bedrooms: 5
- Bathrooms: 3
- Full bathrooms: 3
Primary bedroom
- Level: First
- Dimensions: 16x11
Bedroom
- Level: First
- Dimensions: 12x13
Bedroom
- Level: Basement
- Dimensions: 11x15
Bedroom
- Level: Basement
- Dimensions: 11x15
Bedroom
- Level: First
- Dimensions: 12x13
Primary bathroom
- Level: First
- Dimensions: 11x10
Bathroom
- Level: Basement
Bathroom
- Level: First
Other
- Level: Basement
- Dimensions: 36x7
Dining room
- Level: First
- Dimensions: 11x15
Kitchen
- Level: First
- Dimensions: 11x15
Laundry
- Level: First
- Dimensions: 6x5
Living room
- Level: First
- Dimensions: 22x16
Recreation
- Level: Basement
- Dimensions: 26x15
Storage room
- Level: Basement
- Dimensions: 15x15
Heating
- Forced Air, Propane, Outdoor Furnace, Wood
Cooling
- Central Air
Appliances
- Included: Built-In Oven, Cooktop, Dryer, Dishwasher, Microwave, Propane Water Heater, Refrigerator, Washer
- Laundry: Washer Hookup, In Basement, Main Level
Features
- Ceiling Fan(s), Cathedral Ceiling(s), High Ceilings, Jetted Tub, Bath in Primary Bedroom, Main Level Primary, Pantry, Vaulted Ceiling(s), Walk-In Closet(s)
- Flooring: Carpet, Concrete, Ceramic Tile
- Doors: French Doors
- Basement: Exterior Entry,Full,Interior Entry,Walk-Out Access
- Attic: Scuttle
- Has fireplace: No
- Fireplace features: Free Standing, Wood Burning
Interior area
- Total structure area: 2,759
- Total interior livable area: 2,759 sqft
- Finished area above ground: 1,680
- Finished area below ground: 1,079
Property
Parking
- Total spaces: 3
- Parking features: Garage, Driveway
- Garage spaces: 3
- Has uncovered spaces: Yes
Features
- Levels: One
- Stories: 1
- Patio & porch: Patio
- Exterior features: Garden, Landscaping, Out Building(s), Patio, Shed, Gravel Driveway
- Has spa: Yes
- Frontage length: 0,0
Lot
- Size: 5.15 Acres
- Features: Farm, Pond on Lot, Rural Lot, Retaining Wall
Details
- Additional structures: Outbuilding, Shed(s)
- Parcel number: 0240415.002
Construction
Type & style
- Home type: SingleFamily
- Architectural style: Ranch
- Property subtype: Single Family Residence
Materials
- Frame, Stone, Vinyl Siding
- Foundation: Block, Cellar
- Roof: Composition,Shingle
Condition
- Year built: 2016
Utilities & green energy
- Electric: Circuit Breakers
- Sewer: County Septic Maintenance Program - Yes, Septic Tank
- Water: Drilled Well
- Utilities for property: Underground Utilities, Septic Available
Community & neighborhood
Community
- Community features: Skiing
Location
- Region: Bryant
Other
Other facts
- Ownership: Fee Simple
Price history
| Date | Event | Price |
|---|---|---|
| 8/4/2025 | Sold | $560,000+12.2%$203/sqft |
Source: | ||
| 7/7/2025 | Contingent | $498,900$181/sqft |
Source: | ||
| 6/30/2025 | Listed for sale | $498,900$181/sqft |
Source: | ||
Public tax history
| Year | Property taxes | Tax assessment |
|---|---|---|
| 2024 | $3,928 +18.5% | $337,300 +36.9% |
| 2023 | $3,315 +9.3% | $246,300 +0% |
| 2022 | $3,032 -4.9% | $246,200 +0% |
Find assessor info on the county website
Neighborhood: 54418
Nearby schools
GreatSchools rating
- 2/10North Elementary SchoolGrades: PK-3Distance: 10.6 mi
- 5/10Antigo Middle SchoolGrades: 4-7Distance: 11.3 mi
- 3/10Antigo High SchoolGrades: 8-12Distance: 12.2 mi

Get pre-qualified for a loan
At Zillow Home Loans, we can pre-qualify you in as little as 5 minutes with no impact to your credit score.An equal housing lender. NMLS #10287.

