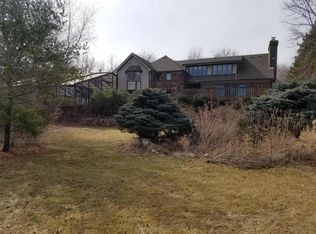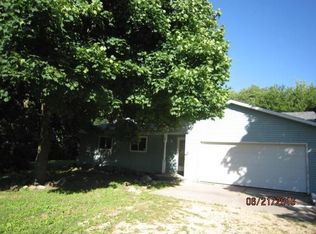Closed
$625,000
N5568 Johnson ROAD, Delavan, WI 53115
3beds
3,446sqft
Single Family Residence
Built in 2001
5.45 Acres Lot
$625,200 Zestimate®
$181/sqft
$3,981 Estimated rent
Home value
$625,200
$575,000 - $681,000
$3,981/mo
Zestimate® history
Loading...
Owner options
Explore your selling options
What's special
Beautiful rural retreat on 5.45 acres of wooded and pasture land with a vernal pond. Wildlife is abundant and there are paths for exploring. Enjoy a warm, open living area with a vaulted ceiling, exposed beams, and a stone fireplace with wood burner. Quality construction is apparent with the solid paneled wooden doors, tile and wood floors, and endless windows! The main level offers two generously sized bedrooms and a full bathroom. The huge primary suite features a walk-in closet, all-tile bathroom, walk-in shower, and jetted tub. A partially finished walkout basement includes a full bath, wet bar, and ample storage. The property also offers a two-car attached garage, utility shed, and many recent updates with gorgeous views all around. Room dimensions are approximate. Buyer to verify.
Zillow last checked: 8 hours ago
Listing updated: January 20, 2026 at 06:20am
Listed by:
Nettie Toeller 920-397-2023,
Fort Real Estate Company, LLC
Bought with:
Christine Fox Associates Team*
Source: WIREX MLS,MLS#: 1943590 Originating MLS: Metro MLS
Originating MLS: Metro MLS
Facts & features
Interior
Bedrooms & bathrooms
- Bedrooms: 3
- Bathrooms: 3
- Full bathrooms: 3
- Main level bedrooms: 2
Primary bedroom
- Level: Upper
- Area: 196
- Dimensions: 14 x 14
Bedroom 2
- Level: Main
- Area: 176
- Dimensions: 16 x 11
Bedroom 3
- Level: Main
- Area: 144
- Dimensions: 12 x 12
Bathroom
- Features: Ceramic Tile, Whirlpool, Master Bedroom Bath: Tub/No Shower, Master Bedroom Bath: Walk-In Shower, Master Bedroom Bath
Kitchen
- Level: Main
- Area: 90
- Dimensions: 10 x 9
Living room
- Level: Main
- Area: 270
- Dimensions: 18 x 15
Heating
- Propane, Wood/Coal, Forced Air
Cooling
- Central Air
Appliances
- Included: Dishwasher, Disposal, Dryer, Freezer, Range, Refrigerator, Washer, Water Softener
Features
- Cathedral/vaulted ceiling, Walk-In Closet(s), Wet Bar
- Basement: 8'+ Ceiling,Finished,Full,Full Size Windows,Concrete,Sump Pump,Walk-Out Access,Exposed
Interior area
- Total structure area: 3,446
- Total interior livable area: 3,446 sqft
- Finished area above ground: 2,041
- Finished area below ground: 1,405
Property
Parking
- Total spaces: 2
- Parking features: Garage Door Opener, Attached, 2 Car
- Attached garage spaces: 2
Features
- Levels: Two
- Stories: 2
- Patio & porch: Deck
- Has spa: Yes
- Spa features: Bath
- Has view: Yes
- View description: Water
- Has water view: Yes
- Water view: Water
- Waterfront features: Waterfront, Pond
Lot
- Size: 5.45 Acres
- Features: Horse Allowed, Hobby Farm, Pasture, Tillable, Wooded
Details
- Additional structures: Garden Shed
- Parcel number: CA136800001
- Zoning: C2, A1
- Special conditions: Arms Length
- Horses can be raised: Yes
Construction
Type & style
- Home type: SingleFamily
- Architectural style: Other
- Property subtype: Single Family Residence
Materials
- Stone, Brick/Stone, Vinyl Siding
Condition
- 21+ Years
- New construction: No
- Year built: 2001
Utilities & green energy
- Sewer: Septic Tank, Mound Septic
- Water: Well
Community & neighborhood
Location
- Region: Delavan
- Municipality: Richmond
Price history
| Date | Event | Price |
|---|---|---|
| 1/20/2026 | Sold | $625,000$181/sqft |
Source: | ||
| 11/30/2025 | Contingent | $625,000$181/sqft |
Source: | ||
| 11/21/2025 | Listed for sale | $625,000-0.6%$181/sqft |
Source: | ||
| 10/29/2025 | Listing removed | $629,000$183/sqft |
Source: | ||
| 7/28/2025 | Price change | $629,000-0.9%$183/sqft |
Source: | ||
Public tax history
| Year | Property taxes | Tax assessment |
|---|---|---|
| 2024 | $5,105 +4.5% | $408,800 |
| 2023 | $4,885 -1.6% | $408,800 |
| 2022 | $4,962 +8.5% | $408,800 |
Find assessor info on the county website
Neighborhood: 53115
Nearby schools
GreatSchools rating
- NATurtle Creek Elementary SchoolGrades: PK-2Distance: 5.1 mi
- 5/10Phoenix Middle SchoolGrades: 5-8Distance: 5.3 mi
- 4/10Delavan-Darien High SchoolGrades: 9-12Distance: 5.1 mi
Schools provided by the listing agent
- Middle: Phoenix
- High: Delavan-Darien
- District: Delavan-Darien
Source: WIREX MLS. This data may not be complete. We recommend contacting the local school district to confirm school assignments for this home.

Get pre-qualified for a loan
At Zillow Home Loans, we can pre-qualify you in as little as 5 minutes with no impact to your credit score.An equal housing lender. NMLS #10287.

