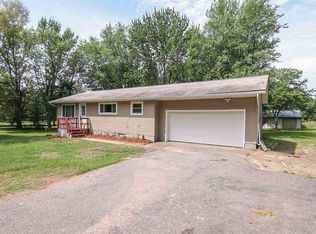Closed
$315,000
N5574 Dunning Road, Pardeeville, WI 53954
3beds
1,006sqft
Single Family Residence
Built in 1960
1.45 Acres Lot
$328,400 Zestimate®
$313/sqft
$1,577 Estimated rent
Home value
$328,400
Estimated sales range
Not available
$1,577/mo
Zestimate® history
Loading...
Owner options
Explore your selling options
What's special
Enjoy peaceful country living at this well-maintained 3-bedroom, 1-bath home located between Portage and Poynette in the Town of Pacific. The updated kitchen features modern appliances and generous cabinet space, perfect for everyday living. New windows throughout the home bring in abundant natural light and showcase the scenic surroundings. Step outside to a spacious deck, ideal for relaxing or entertaining. A detached garage and additional storage shed provide room for tools, equipment, and toys. The property sits on a private lot with a simple chain-link fence area?great for pets. With low property taxes and a convenient location just minutes from I-39 and local amenities, this home offers a rare blend of affordability and tranquility.
Zillow last checked: 8 hours ago
Listing updated: September 03, 2025 at 09:02pm
Listed by:
Cory Otto 608-697-4098,
Epique Realty
Bought with:
Amy Skaar
Source: WIREX MLS,MLS#: 2005840 Originating MLS: South Central Wisconsin MLS
Originating MLS: South Central Wisconsin MLS
Facts & features
Interior
Bedrooms & bathrooms
- Bedrooms: 3
- Bathrooms: 1
- Full bathrooms: 1
- Main level bedrooms: 3
Primary bedroom
- Level: Main
- Area: 121
- Dimensions: 11 x 11
Bedroom 2
- Level: Main
- Area: 110
- Dimensions: 10 x 11
Bedroom 3
- Level: Main
- Area: 110
- Dimensions: 10 x 11
Bathroom
- Features: No Master Bedroom Bath
Dining room
- Level: Main
- Area: 99
- Dimensions: 9 x 11
Kitchen
- Level: Main
- Area: 187
- Dimensions: 11 x 17
Living room
- Level: Main
- Area: 187
- Dimensions: 11 x 17
Heating
- Natural Gas, Forced Air
Cooling
- Central Air
Appliances
- Included: Range/Oven, Refrigerator, Washer, Dryer
Features
- High Speed Internet, Pantry
- Basement: Full
Interior area
- Total structure area: 1,006
- Total interior livable area: 1,006 sqft
- Finished area above ground: 1,006
- Finished area below ground: 0
Property
Parking
- Total spaces: 1
- Parking features: 1 Car, Detached
- Garage spaces: 1
Features
- Levels: One
- Stories: 1
- Patio & porch: Deck
- Fencing: Fenced Yard
Lot
- Size: 1.45 Acres
- Features: Wooded
Details
- Additional structures: Storage
- Parcel number: 432.04
- Zoning: RES
- Special conditions: Arms Length
Construction
Type & style
- Home type: SingleFamily
- Architectural style: Ranch
- Property subtype: Single Family Residence
Materials
- Aluminum/Steel
Condition
- 21+ Years
- New construction: No
- Year built: 1960
Utilities & green energy
- Sewer: Septic Tank
- Water: Well
- Utilities for property: Cable Available
Community & neighborhood
Location
- Region: Pardeeville
- Municipality: Pacific
Price history
| Date | Event | Price |
|---|---|---|
| 8/29/2025 | Sold | $315,000+12.5%$313/sqft |
Source: | ||
| 8/9/2025 | Pending sale | $280,000$278/sqft |
Source: | ||
| 8/3/2025 | Listed for sale | $280,000+135.1%$278/sqft |
Source: | ||
| 2/4/2021 | Sold | $119,100$118/sqft |
Source: Public Record Report a problem | ||
Public tax history
| Year | Property taxes | Tax assessment |
|---|---|---|
| 2024 | $2,208 +11.9% | $239,400 |
| 2023 | $1,972 +14.5% | $239,400 +101% |
| 2022 | $1,722 +6.6% | $119,100 |
Find assessor info on the county website
Neighborhood: 53954
Nearby schools
GreatSchools rating
- NAWoodridge Elementary SchoolGrades: K-1Distance: 7.1 mi
- 4/10Wayne Bartels Middle SchoolGrades: 6-8Distance: 7.3 mi
- 6/10Portage High SchoolGrades: 6-12Distance: 7.4 mi
Schools provided by the listing agent
- High: Portage
- District: Portage
Source: WIREX MLS. This data may not be complete. We recommend contacting the local school district to confirm school assignments for this home.
Get pre-qualified for a loan
At Zillow Home Loans, we can pre-qualify you in as little as 5 minutes with no impact to your credit score.An equal housing lender. NMLS #10287.
