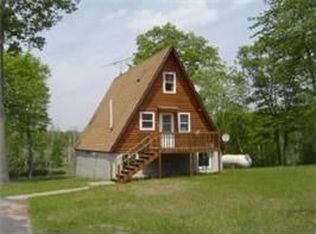Closed
$515,000
N5588 Boardwalk Yankee Rd, Spooner, WI 54801
7beds
4,467sqft
Single Family Residence
Built in 2000
1.13 Acres Lot
$518,500 Zestimate®
$115/sqft
$3,269 Estimated rent
Home value
$518,500
Estimated sales range
Not available
$3,269/mo
Zestimate® history
Loading...
Owner options
Explore your selling options
What's special
Discover this beautifully crafted 4,000 sq ft chalet offering 7 bedrooms and 4 baths, with low elevation frontage and breathtaking views of Spooner Lake. The open-concept layout features vaulted pine ceilings, a majestic fieldstone fireplace, a spacious kitchen with custom cabinetry, and a main-level owners suite with a tiled shower. Cozy loft and lower level offer additional bedrooms and baths—ideal for guests or extended family. Enjoy lakeside living from the sunroom, the expansive deck, the covered patio, or the parklike yard, all perfect for soaking in summer breezes and stunning scenery. A large 40x42 ft hangar/pole building provides ample space for storage, hobbies, or aviation needs. With direct frontage on Spooner Lake—renowned for excellent fishing—and access to the Nest of Eagles Airport and taxiway, this property is a rare gem. Explore nearby ATV and snowmobile trails, or simply relax and enjoy all the natural beauty and tranquility this one-of-a-kind property has to offer.
Zillow last checked: 8 hours ago
Listing updated: November 24, 2025 at 08:06am
Listed by:
Donald A Marker 715-520-2047,
Dane Arthur Real Estate Agency,
NON-RMLS
Bought with:
Donald A Marker
Dane Arthur Real Estate Agency
Source: NorthstarMLS as distributed by MLS GRID,MLS#: 6726455
Facts & features
Interior
Bedrooms & bathrooms
- Bedrooms: 7
- Bathrooms: 4
- Full bathrooms: 4
Bedroom 1
- Level: Main
- Area: 322 Square Feet
- Dimensions: 14x23
Bedroom 2
- Level: Main
- Area: 144 Square Feet
- Dimensions: 12x12
Bedroom 3
- Level: Upper
- Area: 143 Square Feet
- Dimensions: 11x13
Bedroom 4
- Level: Lower
- Area: 156 Square Feet
- Dimensions: 12x13
Bedroom 5
- Level: Lower
- Area: 156 Square Feet
- Dimensions: 12x13
Bedroom 6
- Level: Lower
- Area: 132 Square Feet
- Dimensions: 11x12
Bedroom 6
- Level: Lower
- Area: 100 Square Feet
- Dimensions: 10x10
Bathroom
- Level: Upper
- Area: 112 Square Feet
- Dimensions: 8x14
Bathroom
- Level: Main
- Area: 90 Square Feet
- Dimensions: 9x10
Bathroom
- Level: Main
- Area: 63 Square Feet
- Dimensions: 7x9
Bathroom
- Level: Lower
- Area: 40 Square Feet
- Dimensions: 5x8
Dining room
- Level: Main
- Area: 136 Square Feet
- Dimensions: 8x17
Family room
- Level: Lower
- Area: 286 Square Feet
- Dimensions: 13x22
Other
- Level: Lower
- Area: 112 Square Feet
- Dimensions: 8x14
Foyer
- Level: Main
- Area: 60 Square Feet
- Dimensions: 6x10
Foyer
- Level: Main
- Area: 36 Square Feet
- Dimensions: 4x9
Kitchen
- Level: Main
- Area: 156 Square Feet
- Dimensions: 12x13
Laundry
- Level: Main
- Area: 80 Square Feet
- Dimensions: 8x10
Living room
- Level: Main
- Area: 357 Square Feet
- Dimensions: 17x21
Loft
- Level: Upper
- Area: 250 Square Feet
- Dimensions: 10x25
Other
- Level: Lower
- Area: 180 Square Feet
- Dimensions: 12x15
Recreation room
- Level: Lower
- Area: 276 Square Feet
- Dimensions: 12x23
Sun room
- Level: Main
- Area: 216 Square Feet
- Dimensions: 12x18
Utility room
- Level: Lower
- Area: 56 Square Feet
- Dimensions: 7x8
Heating
- Forced Air, Radiant Floor
Cooling
- Central Air
Appliances
- Included: Dishwasher, Dryer, Microwave, Range, Refrigerator, Washer
Features
- Basement: Finished,Full,Walk-Out Access
- Number of fireplaces: 1
- Fireplace features: Gas, Insert, Wood Burning
Interior area
- Total structure area: 4,467
- Total interior livable area: 4,467 sqft
- Finished area above ground: 2,622
- Finished area below ground: 1,380
Property
Parking
- Total spaces: 5
- Parking features: Detached, Gravel
- Garage spaces: 5
Accessibility
- Accessibility features: None
Features
- Levels: One and One Half
- Stories: 1
- Patio & porch: Deck, Patio
- Has view: Yes
- View description: Lake
- Has water view: Yes
- Water view: Lake
- Waterfront features: Deeded Access, Waterfront Elevation(4-10), Waterfront Num(600012122), Lake Bottom(Gravel, Sand), Lake Acres(1132), Lake Depth(17)
- Body of water: Spooner Lake (600012122)
- Frontage length: Water Frontage: 104
Lot
- Size: 1.13 Acres
- Dimensions: 140, 131, 104, 199
Details
- Additional structures: Pole Building
- Foundation area: 1845
- Parcel number: 650342391226515606500000
- Zoning description: Shoreline,Residential-Single Family
Construction
Type & style
- Home type: SingleFamily
- Property subtype: Single Family Residence
Materials
- Vinyl Siding
Condition
- Age of Property: 25
- New construction: No
- Year built: 2000
Utilities & green energy
- Electric: Circuit Breakers
- Gas: Propane
- Sewer: Tank with Drainage Field
- Water: Drilled
Community & neighborhood
Location
- Region: Spooner
- Subdivision: Ruth Johnson Sub
HOA & financial
HOA
- Has HOA: No
Price history
| Date | Event | Price |
|---|---|---|
| 11/21/2025 | Sold | $515,000-9.6%$115/sqft |
Source: | ||
| 10/8/2025 | Price change | $570,000-12.3%$128/sqft |
Source: | ||
| 5/24/2025 | Listed for sale | $649,900-4.4%$145/sqft |
Source: | ||
| 5/21/2025 | Listing removed | $679,900$152/sqft |
Source: | ||
| 4/21/2025 | Price change | $679,900-1.4%$152/sqft |
Source: | ||
Public tax history
Tax history is unavailable.
Neighborhood: 54801
Nearby schools
GreatSchools rating
- 3/10Spooner Elementary SchoolGrades: PK-4Distance: 3.7 mi
- 7/10Spooner Middle SchoolGrades: 5-8Distance: 4.1 mi
- 6/10Spooner High SchoolGrades: 9-12Distance: 4 mi

Get pre-qualified for a loan
At Zillow Home Loans, we can pre-qualify you in as little as 5 minutes with no impact to your credit score.An equal housing lender. NMLS #10287.
