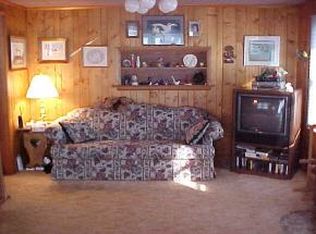Sold
$1,025,000
N5625 Rockland Beach Rd, Hilbert, WI 54129
3beds
4,132sqft
Single Family Residence
Built in 2004
0.6 Acres Lot
$-- Zestimate®
$248/sqft
$3,182 Estimated rent
Home value
Not available
Estimated sales range
Not available
$3,182/mo
Zestimate® history
Loading...
Owner options
Explore your selling options
What's special
Sunset views of Lake Winnebago steal the show in this fully furnished lakefront home situated on a rare double lot with 120' of frontage! Large windows and cathedral ceilings create a light-filled great room with stunning views. The gourmet kitchen is finished with maple cabinetry, stainless steel appliances, & a marble island. The main-floor primary suite offers deck access, a fireplace, and a spa-style bathroom. Upstairs, enjoy a true theater experience in the custom media room, along with a guest bedroom, full bath, and AN office with a private deck. The walk-out lower level offers a second kitchen, rec room, full bath, and bedroom to create plenty of space for entertaining. Outside, the boat house, pier and boat lift offer convenience and ensure easy access to the water!
Zillow last checked: 8 hours ago
Listing updated: August 27, 2025 at 03:14am
Listed by:
Daniel Miller Office:920-739-2121,
Century 21 Ace Realty
Bought with:
Jodi Steffes
Adashun Jones, Inc.
Source: RANW,MLS#: 50307710
Facts & features
Interior
Bedrooms & bathrooms
- Bedrooms: 3
- Bathrooms: 4
- Full bathrooms: 3
- 1/2 bathrooms: 1
Bedroom 1
- Level: Main
- Dimensions: 18x13
Bedroom 2
- Level: Upper
- Dimensions: 16x12
Bedroom 3
- Level: Lower
- Dimensions: 14x13
Dining room
- Level: Main
- Dimensions: 13x13
Family room
- Level: Lower
- Dimensions: 31x16
Kitchen
- Level: Main
- Dimensions: 13x13
Living room
- Level: Main
- Dimensions: 16x16
Other
- Description: Den/Office
- Level: Upper
- Dimensions: 15x13
Other
- Description: Theatre Room
- Level: Upper
- Dimensions: 25x13
Other
- Description: Laundry
- Level: Main
- Dimensions: 11x6
Heating
- Forced Air, In Floor Heat
Cooling
- Forced Air, Central Air
Appliances
- Included: Dishwasher, Dryer, Microwave, Range, Refrigerator, Washer
Features
- Second Kitchen, At Least 1 Bathtub, High Speed Internet, Kitchen Island, Vaulted Ceiling(s), Walk-In Closet(s), Walk-in Shower, Wet Bar
- Flooring: Wood/Simulated Wood Fl
- Basement: 8Ft+ Ceiling,Full,Full Sz Windows Min 20x24,Partially Finished,Walk-Out Access,Partial Fin. Contiguous
- Number of fireplaces: 2
- Fireplace features: Two, Gas, Wood Burning
Interior area
- Total interior livable area: 4,132 sqft
- Finished area above ground: 2,535
- Finished area below ground: 1,597
Property
Parking
- Total spaces: 4
- Parking features: Attached, Basement, Heated Garage
- Attached garage spaces: 4
Accessibility
- Accessibility features: 1st Floor Bedroom, 1st Floor Full Bath, Laundry 1st Floor
Features
- Patio & porch: Deck, Patio
- Waterfront features: Lake
- Body of water: Winnebago
Lot
- Size: 0.60 Acres
Details
- Parcel number: 10628
- Zoning: Residential
- Special conditions: Arms Length
Construction
Type & style
- Home type: SingleFamily
- Property subtype: Single Family Residence
Materials
- Brick, Vinyl Siding
- Foundation: Poured Concrete
Condition
- New construction: No
- Year built: 2004
Utilities & green energy
- Sewer: Septic Tank
- Water: Well
Community & neighborhood
Security
- Security features: Security System
Location
- Region: Hilbert
Price history
| Date | Event | Price |
|---|---|---|
| 8/26/2025 | Pending sale | $1,089,000+6.2%$264/sqft |
Source: RANW #50307710 Report a problem | ||
| 8/25/2025 | Sold | $1,025,000-5.9%$248/sqft |
Source: RANW #50307710 Report a problem | ||
| 7/19/2025 | Contingent | $1,089,000$264/sqft |
Source: | ||
| 7/8/2025 | Price change | $1,089,000-4.4%$264/sqft |
Source: RANW #50307710 Report a problem | ||
| 5/7/2025 | Listed for sale | $1,139,000-3.4%$276/sqft |
Source: RANW #50307710 Report a problem | ||
Public tax history
| Year | Property taxes | Tax assessment |
|---|---|---|
| 2016 | $9,127 -1.4% | $472,800 |
| 2015 | $9,253 | $472,800 |
| 2014 | -- | $472,800 |
Find assessor info on the county website
Neighborhood: 54129
Nearby schools
GreatSchools rating
- 5/10Stockbridge Elementary SchoolGrades: PK-5Distance: 1.8 mi
- 5/10Stockbridge Middle SchoolGrades: 6-8Distance: 1.8 mi
- 7/10Stockbridge High SchoolGrades: 9-12Distance: 1.8 mi

Get pre-qualified for a loan
At Zillow Home Loans, we can pre-qualify you in as little as 5 minutes with no impact to your credit score.An equal housing lender. NMLS #10287.
