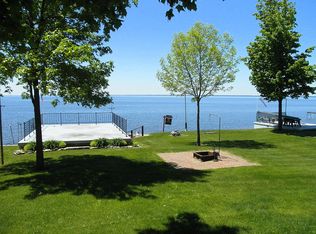GREAT YEAR ROUND LIVING @ an affordable price on Lake Winnebago. Just south of High Cliff State Park and Calumet County Park is this custom built walk-out ranch built in 2004. Well maintained and ready for a new owner, you will love the open concept (kitchen-dining-living room) when you first enter the front door...you have an instant view of the Lake...NICE! Spacious dining area is great for entertaining with it being open to the living room as well. Kitchen has big center island and casual dining area along with ALL APPLIANCES and endless counter & cabinet space. Half bath off kitchen is very convenient to this area and the back hallway. 1st floor laundry with 2 great closets, one being a pantry! Master suite has good-sized walk-in closet, GREAT VIEWS and a master bath. Lower level is a walkout to the patio and has endless gorgeous views as well as a rec room, wet bar/kitchenette, office area, 2 bedrooms (1 with great views), full bath w/shower and good storage area. Attached garage has walk-up attic for great storage. Nice & level backyard. 12x22 (POA) Boathouse. PRE-CERTIFIED for extra piece of mind.
This property is off market, which means it's not currently listed for sale or rent on Zillow. This may be different from what's available on other websites or public sources.

