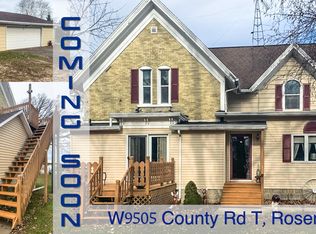Closed
$255,000
N5689 Towne Road, Rosendale, WI 54974
3beds
1,852sqft
Single Family Residence
Built in 1900
0.5 Acres Lot
$287,100 Zestimate®
$138/sqft
$1,915 Estimated rent
Home value
$287,100
$270,000 - $307,000
$1,915/mo
Zestimate® history
Loading...
Owner options
Explore your selling options
What's special
Come take a look at this beautiful move in ready home on a large half acre lot in the country! This 3 bedroom, 1.5 bath home has been completely renovated from the studs out over the past several years. The custom kitchen cabinets, large walk in closet, and covered front porch are just a few of the many thoughtful upgrades. There is plenty of room in the yard for outdoor activities and the 3 car attached garage is waiting to be filled with all your toys. If this sounds like the property you've been waiting for, schedule your showing today! Some items in the home are still being finished and will be done prior to closing.
Zillow last checked: 8 hours ago
Listing updated: June 24, 2024 at 08:04pm
Listed by:
Courtney Fritchen Pref:608-214-0195,
Wisconsin.Properties Realty, LLC
Bought with:
Scwmls Non-Member
Source: WIREX MLS,MLS#: 1977079 Originating MLS: South Central Wisconsin MLS
Originating MLS: South Central Wisconsin MLS
Facts & features
Interior
Bedrooms & bathrooms
- Bedrooms: 3
- Bathrooms: 2
- Full bathrooms: 1
- 1/2 bathrooms: 1
Primary bedroom
- Level: Upper
- Area: 182
- Dimensions: 14 x 13
Bedroom 2
- Level: Upper
- Area: 156
- Dimensions: 12 x 13
Bedroom 3
- Level: Upper
- Area: 156
- Dimensions: 12 x 13
Bathroom
- Features: Master Bedroom Bath: Walk Through, Master Bedroom Bath
Dining room
- Level: Main
- Area: 169
- Dimensions: 13 x 13
Kitchen
- Level: Main
- Area: 182
- Dimensions: 14 x 13
Living room
- Level: Main
- Area: 182
- Dimensions: 13 x 14
Heating
- Natural Gas, Forced Air
Cooling
- Central Air
Appliances
- Included: Range/Oven, Refrigerator, Dishwasher, Microwave, Washer, Dryer, Water Softener
Features
- Walk-In Closet(s), High Speed Internet, Kitchen Island
- Flooring: Wood or Sim.Wood Floors
- Basement: Partial,Sump Pump
Interior area
- Total structure area: 1,852
- Total interior livable area: 1,852 sqft
- Finished area above ground: 1,852
- Finished area below ground: 0
Property
Parking
- Total spaces: 3
- Parking features: 3 Car, Attached, Garage Door Opener
- Attached garage spaces: 3
Features
- Levels: Two
- Stories: 2
- Patio & porch: Deck
Lot
- Size: 0.50 Acres
Details
- Parcel number: T121516300500500
- Zoning: Res
- Special conditions: Arms Length
Construction
Type & style
- Home type: SingleFamily
- Architectural style: Farmhouse/National Folk
- Property subtype: Single Family Residence
Materials
- Vinyl Siding
Condition
- 21+ Years
- New construction: No
- Year built: 1900
Utilities & green energy
- Sewer: Septic Tank, Mound Septic
- Water: Well
Community & neighborhood
Location
- Region: Rosendale
- Municipality: Lamartine
Price history
| Date | Event | Price |
|---|---|---|
| 6/21/2024 | Sold | $255,000+16.4%$138/sqft |
Source: | ||
| 5/16/2024 | Contingent | $219,000$118/sqft |
Source: | ||
| 5/14/2024 | Listed for sale | $219,000+153.2%$118/sqft |
Source: | ||
| 3/16/2005 | Sold | $86,500$47/sqft |
Source: RANW #40500081 Report a problem | ||
Public tax history
| Year | Property taxes | Tax assessment |
|---|---|---|
| 2024 | $3,106 +3% | $176,300 |
| 2023 | $3,015 +15.7% | $176,300 |
| 2022 | $2,607 -5.2% | $176,300 +40.6% |
Find assessor info on the county website
Neighborhood: 54974
Nearby schools
GreatSchools rating
- 8/10Brandon Elementary SchoolGrades: PK-5Distance: 7.5 mi
- 4/10Brandon Middle SchoolGrades: 6-8Distance: 4.3 mi
- 6/10Laconia High SchoolGrades: 9-12Distance: 4.6 mi
Schools provided by the listing agent
- Elementary: Rosendale
- Middle: Rosendale-Brandon
- High: Laconia
- District: Rosendale-Brandon
Source: WIREX MLS. This data may not be complete. We recommend contacting the local school district to confirm school assignments for this home.
Get pre-qualified for a loan
At Zillow Home Loans, we can pre-qualify you in as little as 5 minutes with no impact to your credit score.An equal housing lender. NMLS #10287.
Sell for more on Zillow
Get a Zillow Showcase℠ listing at no additional cost and you could sell for .
$287,100
2% more+$5,742
With Zillow Showcase(estimated)$292,842
