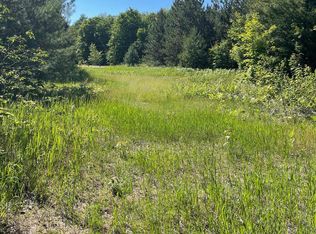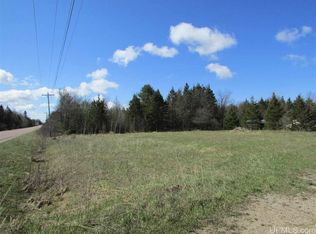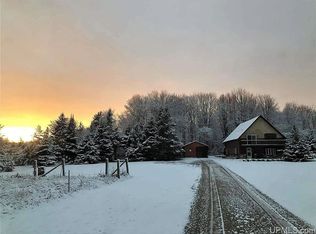Closed
Zestimate®
$315,000
N5744 County Road H15 Rd, Shingleton, MI 49884
3beds
1,450sqft
Single Family Residence
Built in 1970
10 Acres Lot
$315,000 Zestimate®
$217/sqft
$1,559 Estimated rent
Home value
$315,000
Estimated sales range
Not available
$1,559/mo
Zestimate® history
Loading...
Owner options
Explore your selling options
What's special
**Charming Ranch Home in Shingleton – Your Perfect Retreat!** Welcome to this beautiful ranch-style home nestled on a sprawling 10-acre lot, just a stone's throw from the picturesque town of Munising. This property is a dream for outdoor enthusiasts, boasting direct access to snowmobile trails right behind the home! This 3-bedroom, 2-bathroom home offers a generous primary bedroom complete with a walk-in closet, providing ample storage and comfort. Enjoy the bright, inviting atmosphere with fresh paint throughout the home, making it ready for you to move in and make it your own. The large kitchen is perfect for culinary adventures, offering plenty of space for cooking and entertaining. **Garage Space Galore:** The property includes a large attached garage, an extra detached garage, and a convenient drive-through snowmobile garage, ensuring you have all the space you need for vehicles and toys. With apple trees dotting the landscape and bordering thousands of acres of state land, this property is perfect for nature lovers and those seeking peace and tranquility. A newer roof adds to the home's appeal, providing worry-free living for years to come. Whether you're looking for a year-round residence or a vacation getaway, this Shingleton gem has it all. Don't miss your chance to own a piece of paradise where adventure and relaxation meet. Schedule a viewing today! According to Zoning property should be able to be used as a short-term rental. Buyer to verify them this themself prior to purchase.
Zillow last checked: 8 hours ago
Listing updated: August 21, 2025 at 04:14am
Listed by:
NICK RACINE 906-250-7229,
RE/MAX 1ST REALTY 906-225-1136
Bought with:
NICK RACINE
RE/MAX 1ST REALTY
Source: Upper Peninsula AOR,MLS#: 50173325 Originating MLS: Upper Peninsula Assoc of Realtors
Originating MLS: Upper Peninsula Assoc of Realtors
Facts & features
Interior
Bedrooms & bathrooms
- Bedrooms: 3
- Bathrooms: 2
- Full bathrooms: 2
- Main level bathrooms: 2
- Main level bedrooms: 3
Primary bedroom
- Level: First
Bedroom 1
- Level: Main
- Area: 154
- Dimensions: 11 x 14
Bedroom 2
- Level: Main
- Area: 90
- Dimensions: 9 x 10
Bedroom 3
- Level: Main
- Area: 168
- Dimensions: 12 x 14
Bathroom 1
- Level: Main
- Area: 60
- Dimensions: 6 x 10
Bathroom 2
- Level: Main
- Area: 81
- Dimensions: 9 x 9
Kitchen
- Level: Main
- Area: 270
- Dimensions: 15 x 18
Living room
- Level: Main
- Area: 276
- Dimensions: 23 x 12
Heating
- Forced Air, Propane
Cooling
- Ceiling Fan(s)
Appliances
- Included: Dryer, Humidifier, Range/Oven, Refrigerator, Washer, Water Heater
- Laundry: First Floor Laundry, Main Level
Features
- Walk-In Closet(s), Eat-in Kitchen
- Flooring: Hardwood, Wood, Vinyl, Other
- Windows: Bay Window(s)
- Basement: Other,Crawl Space
- Has fireplace: No
Interior area
- Total structure area: 1,450
- Total interior livable area: 1,450 sqft
- Finished area above ground: 1,450
- Finished area below ground: 0
Property
Parking
- Total spaces: 4
- Parking features: 3 or More Spaces, Covered, Garage, Driveway, Additional Garage(s), Attached, Detached, Electric in Garage, Workshop in Garage
- Attached garage spaces: 4
- Has uncovered spaces: Yes
Features
- Levels: One
- Stories: 1
- Patio & porch: Porch
- Exterior features: Garden
- Has view: Yes
- View description: Rural View
- Waterfront features: None
- Frontage type: Road
- Frontage length: 330
Lot
- Size: 10 Acres
- Dimensions: 330 x 1320
- Features: Deep Lot - 150+ Ft., Large Lot - 65+ Ft., Rural, Wooded
Details
- Additional structures: Garage(s), Second Garage
- Zoning: Rural Residential
- Zoning description: Residential
- Special conditions: Standard
- Other equipment: Satellite Dish
Construction
Type & style
- Home type: SingleFamily
- Architectural style: Ranch
- Property subtype: Single Family Residence
Materials
- Stone, Vinyl Siding
Condition
- New construction: No
- Year built: 1970
Utilities & green energy
- Electric: 200+ Amp Service
- Sewer: Septic Tank
- Water: Well
- Utilities for property: Electricity Connected, Phone Connected, Propane Tank Leased
Community & neighborhood
Location
- Region: Shingleton
- Subdivision: None
Other
Other facts
- Listing terms: Cash,Conventional,Conventional Blend,FHA,VA Loan,FHA 203K
- Ownership: Private
- Road surface type: Paved
Price history
| Date | Event | Price |
|---|---|---|
| 8/19/2025 | Sold | $315,000$217/sqft |
Source: | ||
| 5/27/2025 | Price change | $315,000-3.1%$217/sqft |
Source: | ||
| 5/2/2025 | Listed for sale | $325,000+15%$224/sqft |
Source: | ||
| 8/22/2024 | Sold | $282,500-0.8%$195/sqft |
Source: | ||
| 7/15/2024 | Price change | $284,900-1.7%$196/sqft |
Source: | ||
Public tax history
Tax history is unavailable.
Neighborhood: 49884
Nearby schools
GreatSchools rating
- 7/10William G. Mather Elementary SchoolGrades: PK-6Distance: 9.5 mi
- 6/10Munising High And Middle SchoolGrades: 6-12Distance: 10 mi
Schools provided by the listing agent
- District: Munising Public Schools
Source: Upper Peninsula AOR. This data may not be complete. We recommend contacting the local school district to confirm school assignments for this home.
Get pre-qualified for a loan
At Zillow Home Loans, we can pre-qualify you in as little as 5 minutes with no impact to your credit score.An equal housing lender. NMLS #10287.


