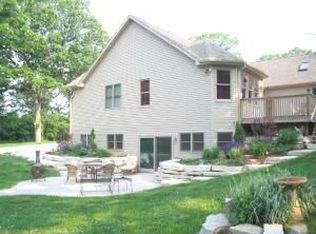A spectacular European luxury country retreat beautifully located in the country outside downtown Lake Geneva. Dynamic open floor plan on the main level, beautifully finished walk-out lower level and a west wing for your business, in-law suite or live in help. Over 10,000 s.f. of luxury in the gracious details throughout this home. Covered patios, decks, pergola's, waterfalls, fire pit and a pond within 12 acres. Not only is this home meant for the discerning buyers but for the collector. Keep your RV's, boats, cars in a climate controlled underground garage with 12' ceilings. Appt. only.
This property is off market, which means it's not currently listed for sale or rent on Zillow. This may be different from what's available on other websites or public sources.
