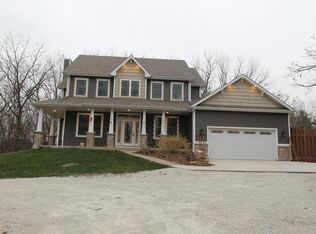Closed
$877,425
N5864 Hargraves ROAD, Burlington, WI 53105
3beds
3,432sqft
Single Family Residence
Built in 1994
7.9 Acres Lot
$887,500 Zestimate®
$256/sqft
$4,518 Estimated rent
Home value
$887,500
$746,000 - $1.06M
$4,518/mo
Zestimate® history
Loading...
Owner options
Explore your selling options
What's special
Secluded custom built walk out ranch on almost 8 acres! Drive past the canopy of pines to your sanctuary overlooking an orchard & only trees beyond as you approach the 3400+ home. Quality construction abounds as you enter the foyer with an office w built-ins to your left & a FP in your great room, open to the DR and newly renovated kitchen. Admire the newer maintenance free deck with wire accents for prime nature watching. An expansive Primary suite offers heated tiled floors & a shower in the BA. The 3/4 Season room is a fabulous place to gather located off the kitchen & ideal for entertaining with its own FP. Downstairs are 2 spacious BR's, a full BA, & a woodburner that can heat up your entire LL. After a long day, enjoy the sauna for some ''me'' time. A 2100+ partial heated outbuilding
Zillow last checked: 8 hours ago
Listing updated: July 02, 2025 at 02:13am
Listed by:
Renata Greeley PropertyInfo@shorewest.com,
Shorewest Realtors, Inc.
Bought with:
Renata Greeley
Source: WIREX MLS,MLS#: 1913224 Originating MLS: Metro MLS
Originating MLS: Metro MLS
Facts & features
Interior
Bedrooms & bathrooms
- Bedrooms: 3
- Bathrooms: 3
- Full bathrooms: 2
- 1/2 bathrooms: 1
- Main level bedrooms: 1
Primary bedroom
- Level: Main
- Area: 315
- Dimensions: 21 x 15
Bedroom 2
- Level: Lower
- Area: 132
- Dimensions: 12 x 11
Bedroom 3
- Level: Lower
- Area: 132
- Dimensions: 12 x 11
Bathroom
- Features: Shower on Lower, Tub Only, Ceramic Tile, Master Bedroom Bath: Walk-In Shower, Master Bedroom Bath, Shower Over Tub, Shower Stall
Dining room
- Level: Main
- Area: 143
- Dimensions: 13 x 11
Kitchen
- Level: Main
- Area: 368
- Dimensions: 23 x 16
Living room
- Level: Main
- Area: 270
- Dimensions: 18 x 15
Office
- Level: Main
- Area: 140
- Dimensions: 14 x 10
Heating
- Propane, Solar, Forced Air, Other
Cooling
- Central Air, Other
Appliances
- Included: Dishwasher, Dryer, Microwave, Other, Oven, Range, Refrigerator, Washer, Water Softener
Features
- Central Vacuum, Pantry, Sauna, Cathedral/vaulted ceiling, Walk-In Closet(s)
- Flooring: Wood or Sim.Wood Floors
- Windows: Skylight(s)
- Basement: 8'+ Ceiling,Finished,Full,Full Size Windows,Concrete,Sump Pump,Walk-Out Access,Exposed
Interior area
- Total structure area: 3,432
- Total interior livable area: 3,432 sqft
- Finished area above ground: 2,432
- Finished area below ground: 1,000
Property
Parking
- Total spaces: 3
- Parking features: Garage Door Opener, Heated Garage, Attached, 3 Car, 1 Space
- Attached garage spaces: 3
Features
- Levels: One
- Stories: 1
- Patio & porch: Deck, Patio
Lot
- Size: 7.90 Acres
- Dimensions: 7.9
- Features: Horse Allowed, Wooded
Details
- Additional structures: Pole Barn
- Parcel number: OA249100001
- Zoning: RES
- Other equipment: Intercom
- Horses can be raised: Yes
Construction
Type & style
- Home type: SingleFamily
- Architectural style: Ranch,Other
- Property subtype: Single Family Residence
Materials
- Brick, Brick/Stone, Aluminum Trim, Other
Condition
- 21+ Years
- New construction: No
- Year built: 1994
Utilities & green energy
- Sewer: Septic Tank
- Water: Well
- Utilities for property: Cable Available
Community & neighborhood
Location
- Region: Burlington
- Municipality: Spring Prairie
Price history
| Date | Event | Price |
|---|---|---|
| 7/1/2025 | Sold | $877,425-2.4%$256/sqft |
Source: | ||
| 5/2/2025 | Contingent | $899,000$262/sqft |
Source: | ||
| 5/1/2025 | Listed for sale | $899,000$262/sqft |
Source: | ||
Public tax history
| Year | Property taxes | Tax assessment |
|---|---|---|
| 2024 | $6,246 +5.6% | $517,800 |
| 2023 | $5,918 +2.5% | $517,800 |
| 2022 | $5,772 +1.8% | $517,800 +34.3% |
Find assessor info on the county website
Neighborhood: 53105
Nearby schools
GreatSchools rating
- 4/10Lyons CenterGrades: PK-5Distance: 4.1 mi
- 9/10Nettie E Karcher SchoolGrades: 6-8Distance: 6 mi
- 4/10Burlington High SchoolGrades: 9-12Distance: 6.7 mi
Schools provided by the listing agent
- Middle: Nettie E Karcher
- High: Burlington
- District: Burlington Area
Source: WIREX MLS. This data may not be complete. We recommend contacting the local school district to confirm school assignments for this home.

Get pre-qualified for a loan
At Zillow Home Loans, we can pre-qualify you in as little as 5 minutes with no impact to your credit score.An equal housing lender. NMLS #10287.
