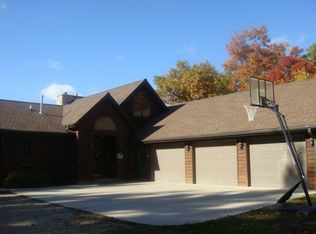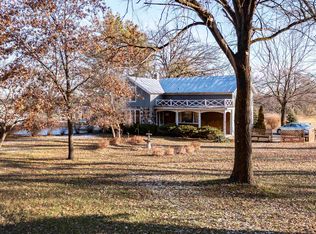Sold
$681,000
N6006 County Rd E, Pine River, WI 54965
4beds
3,063sqft
Single Family Residence
Built in 2003
11.5 Acres Lot
$690,900 Zestimate®
$222/sqft
$2,297 Estimated rent
Home value
$690,900
Estimated sales range
Not available
$2,297/mo
Zestimate® history
Loading...
Owner options
Explore your selling options
What's special
Welcome to your dream retreat, a stunning home nestled on 11+ secluded acres of mature tree &pristine wilderness, This exceptional property combines elegant rustic charm w/modern amenities, the perfect place for relaxation and adventure.Step inside to discover soaring vaulted ceilings, exposed timber beams, and a grand stone fireplace anchoring the open-concept living. 4beds, 3baths, a primary suite boasting spa-like bathroom & private deck access. Outdoors, the land speaks for itself: THE BEST 11+ acres of prime hunting terrain. Trophy-class whitetail deer &other game are frequent visitors, this is a place where record bucks roam. Whether you’re a serious hunter, nature lover, or simply seeking a private escape, this one-of-a-kind state delivers on every level. 48 hours binding acceptance
Zillow last checked: 8 hours ago
Listing updated: September 06, 2025 at 03:19am
Listed by:
Jason Rieckmann 920-716-1680,
Coaction Real Estate, LLC
Bought with:
Patty Wohlt
Berkshire Hathaway HS Water City Realty
Source: RANW,MLS#: 50309124
Facts & features
Interior
Bedrooms & bathrooms
- Bedrooms: 4
- Bathrooms: 3
- Full bathrooms: 2
- 1/2 bathrooms: 1
Bedroom 1
- Level: Main
- Dimensions: 18x20
Bedroom 2
- Level: Lower
- Dimensions: 15x16
Bedroom 3
- Level: Lower
- Dimensions: 13x16
Bedroom 4
- Level: Lower
- Dimensions: 15x16
Dining room
- Level: Main
- Dimensions: 13x19
Family room
- Level: Main
- Dimensions: 22x26
Kitchen
- Level: Main
- Dimensions: 15x16
Living room
- Level: Main
- Dimensions: 23x23
Other
- Description: Loft
- Level: Upper
- Dimensions: 10x15
Other
- Description: Game Room
- Level: Lower
- Dimensions: 18x10
Other
- Description: Bonus Room
- Level: Lower
- Dimensions: 13x16
Heating
- Forced Air
Cooling
- Forced Air, Central Air
Appliances
- Included: Dishwasher, Range, Refrigerator
Features
- Vaulted Ceiling(s)
- Basement: Full,Finished
- Number of fireplaces: 1
- Fireplace features: One, Wood Burning
Interior area
- Total interior livable area: 3,063 sqft
- Finished area above ground: 1,800
- Finished area below ground: 1,263
Property
Parking
- Total spaces: 3
- Parking features: Attached
- Attached garage spaces: 3
Features
- Patio & porch: Deck, Patio
Lot
- Size: 11.50 Acres
- Features: Wooded
Details
- Parcel number: 030021120200
- Zoning: Residential
- Special conditions: Arms Length
Construction
Type & style
- Home type: SingleFamily
- Property subtype: Single Family Residence
Materials
- Log, Stone
- Foundation: Poured Concrete
Condition
- New construction: No
- Year built: 2003
Utilities & green energy
- Sewer: Conventional Septic
- Water: Well
Community & neighborhood
Location
- Region: Pine River
Price history
| Date | Event | Price |
|---|---|---|
| 9/5/2025 | Sold | $681,000+4.8%$222/sqft |
Source: RANW #50309124 Report a problem | ||
| 6/14/2025 | Contingent | $650,000$212/sqft |
Source: | ||
| 5/30/2025 | Listed for sale | $650,000+136.4%$212/sqft |
Source: RANW #50309124 Report a problem | ||
| 6/26/2015 | Sold | $275,000$90/sqft |
Source: Public Record Report a problem | ||
Public tax history
| Year | Property taxes | Tax assessment |
|---|---|---|
| 2024 | $4,963 +6.4% | $416,200 +40% |
| 2023 | $4,665 -1.6% | $297,300 |
| 2022 | $4,741 +6.3% | $297,300 |
Find assessor info on the county website
Neighborhood: 54965
Nearby schools
GreatSchools rating
- 8/10Wild Rose Elementary SchoolGrades: PK-5Distance: 8.3 mi
- 3/10Wild Rose High SchoolGrades: 6-12Distance: 8.6 mi

Get pre-qualified for a loan
At Zillow Home Loans, we can pre-qualify you in as little as 5 minutes with no impact to your credit score.An equal housing lender. NMLS #10287.

