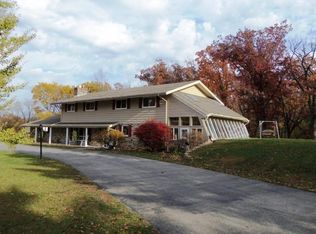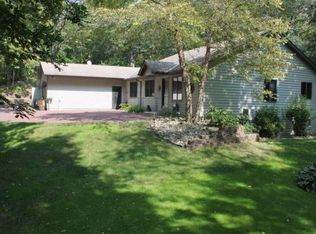Closed
$490,000
N6064 Lyons ROAD, Burlington, WI 53105
4beds
2,280sqft
Single Family Residence
Built in 1974
1.22 Acres Lot
$494,600 Zestimate®
$215/sqft
$3,800 Estimated rent
Home value
$494,600
$401,000 - $608,000
$3,800/mo
Zestimate® history
Loading...
Owner options
Explore your selling options
What's special
Nestled on 1.22 acres, this charming two-level home features four bedrooms and three baths, offering a perfect mix of comfort and nature. The open-concept design includes a modern kitchen that seamlessly integrates with dining and living areas. Step onto the spacious deck to enjoy the tranquil surroundings of mature trees. Outdoor amenities include a basketball court and a cozy burn pit, ideal for relaxing evenings. The 2.5 car garage provides ample storage. This property delivers a harmonious blend of indoor and outdoor living, making it a serene retreat with easy access to modern conveniences.
Zillow last checked: 8 hours ago
Listing updated: October 21, 2025 at 09:37am
Listed by:
Shirley Coulman 262-745-1885,
Compass Wisconsin-Lake Geneva
Bought with:
Garrett Riggs
Source: WIREX MLS,MLS#: 1932511 Originating MLS: Metro MLS
Originating MLS: Metro MLS
Facts & features
Interior
Bedrooms & bathrooms
- Bedrooms: 4
- Bathrooms: 3
- Full bathrooms: 3
- Main level bedrooms: 3
Primary bedroom
- Level: Main
- Area: 182
- Dimensions: 14 x 13
Bedroom 2
- Level: Main
- Area: 143
- Dimensions: 13 x 11
Bedroom 3
- Level: Main
- Area: 121
- Dimensions: 11 x 11
Bedroom 4
- Level: Lower
- Area: 132
- Dimensions: 12 x 11
Bathroom
- Features: Tub Only, Master Bedroom Bath: Walk-In Shower, Master Bedroom Bath, Shower Stall
Dining room
- Level: Main
- Area: 143
- Dimensions: 13 x 11
Family room
- Level: Lower
- Area: 312
- Dimensions: 24 x 13
Kitchen
- Level: Main
- Area: 130
- Dimensions: 13 x 10
Living room
- Level: Main
- Area: 408
- Dimensions: 24 x 17
Heating
- Natural Gas, Forced Air
Cooling
- Central Air
Appliances
- Included: Dishwasher, Dryer, Oven, Range, Refrigerator, Water Softener
Features
- High Speed Internet, Cathedral/vaulted ceiling
- Basement: Block,Finished,Full,Walk-Out Access
Interior area
- Total structure area: 2,280
- Total interior livable area: 2,280 sqft
Property
Parking
- Total spaces: 2.5
- Parking features: Basement Access, Garage Door Opener, Attached, 2 Car
- Attached garage spaces: 2.5
Features
- Levels: Bi-Level
- Patio & porch: Deck, Patio
Lot
- Size: 1.22 Acres
Details
- Additional structures: Garden Shed
- Parcel number: OSP2200002C
- Zoning: Res
- Special conditions: Arms Length
Construction
Type & style
- Home type: SingleFamily
- Architectural style: Raised Ranch
- Property subtype: Single Family Residence
Materials
- Vinyl Siding
Condition
- 21+ Years
- New construction: No
- Year built: 1974
Utilities & green energy
- Sewer: Septic Tank
- Water: Well
- Utilities for property: Cable Available
Community & neighborhood
Location
- Region: Burlington
- Municipality: Spring Prairie
Price history
| Date | Event | Price |
|---|---|---|
| 10/17/2025 | Sold | $490,000+2.1%$215/sqft |
Source: | ||
| 9/1/2025 | Contingent | $480,000$211/sqft |
Source: | ||
| 8/26/2025 | Listed for sale | $480,000+6.7%$211/sqft |
Source: | ||
| 8/4/2023 | Sold | $450,000+5.9%$197/sqft |
Source: | ||
| 6/26/2023 | Contingent | $425,000$186/sqft |
Source: | ||
Public tax history
| Year | Property taxes | Tax assessment |
|---|---|---|
| 2024 | $3,661 +6% | $304,700 |
| 2023 | $3,453 +2.4% | $304,700 |
| 2022 | $3,371 +1.9% | $304,700 +34.3% |
Find assessor info on the county website
Neighborhood: 53105
Nearby schools
GreatSchools rating
- 7/10Dr Edward G Dyer SchoolGrades: PK-6Distance: 4 mi
- 9/10Nettie E Karcher SchoolGrades: 6-8Distance: 5 mi
- 4/10Burlington High SchoolGrades: 9-12Distance: 5.6 mi
Schools provided by the listing agent
- Middle: Nettie E Karcher
- High: Burlington
- District: Burlington Area
Source: WIREX MLS. This data may not be complete. We recommend contacting the local school district to confirm school assignments for this home.

Get pre-qualified for a loan
At Zillow Home Loans, we can pre-qualify you in as little as 5 minutes with no impact to your credit score.An equal housing lender. NMLS #10287.
Sell for more on Zillow
Get a free Zillow Showcase℠ listing and you could sell for .
$494,600
2% more+ $9,892
With Zillow Showcase(estimated)
$504,492
