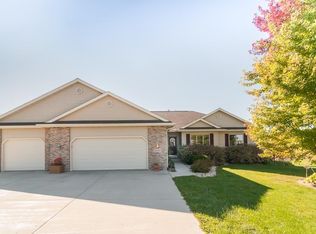Closed
$475,000
N6084 Hammer Road, Albany, WI 53502
3beds
2,914sqft
Single Family Residence
Built in 2003
1.51 Acres Lot
$514,300 Zestimate®
$163/sqft
$3,767 Estimated rent
Home value
$514,300
Estimated sales range
Not available
$3,767/mo
Zestimate® history
Loading...
Owner options
Explore your selling options
What's special
Welcome to your custom-built ranch in Shamrock Estates, where stunning sunsets and western-facing views await. Step outside to enjoy 1.5 peaceful acres while relaxing on the stamped concrete patio. Kitchen is a chef?s dream with granite countertops, a Sub-Zero fridge, Bosch appliances, gas range, and cherry cabinets. Primary suite offers hardwood floors, a spa-like bath with jetted tub, and a walk-in closet with direct laundry access. The lower level features two rec rooms, an office, full bath, and walkout to a second patio. Heated 3+ car garage. Septic system and well pump '23. Water heater '24. New roof to be installed Feb/March 2025. Explore the neighborhood fishing ponds with a relaxing walk or ATV ride. Growing neighborhood is a strong sign for your future home value.
Zillow last checked: 8 hours ago
Listing updated: March 28, 2025 at 08:13pm
Listed by:
Jeff Minter jeff@theminterteam.com,
Realty Executives Cooper Spransy
Bought with:
Anne Baranski
Source: WIREX MLS,MLS#: 1992026 Originating MLS: South Central Wisconsin MLS
Originating MLS: South Central Wisconsin MLS
Facts & features
Interior
Bedrooms & bathrooms
- Bedrooms: 3
- Bathrooms: 4
- Full bathrooms: 3
- 1/2 bathrooms: 1
- Main level bedrooms: 2
Primary bedroom
- Level: Main
- Area: 208
- Dimensions: 16 x 13
Bedroom 2
- Level: Main
- Area: 120
- Dimensions: 12 x 10
Bedroom 3
- Level: Lower
- Area: 143
- Dimensions: 13 x 11
Bathroom
- Features: Whirlpool, At least 1 Tub, Master Bedroom Bath: Full, Master Bedroom Bath, Master Bedroom Bath: Walk Through, Master Bedroom Bath: Tub/No Shower
Dining room
- Level: Main
- Area: 140
- Dimensions: 14 x 10
Family room
- Level: Lower
- Area: 352
- Dimensions: 22 x 16
Kitchen
- Level: Main
- Area: 208
- Dimensions: 16 x 13
Living room
- Level: Main
- Area: 195
- Dimensions: 15 x 13
Office
- Level: Lower
- Area: 99
- Dimensions: 11 x 9
Heating
- Propane, Forced Air
Cooling
- Central Air
Appliances
- Included: Range/Oven, Refrigerator, Dishwasher, Microwave, Disposal, Washer, Dryer, Water Softener
Features
- Walk-In Closet(s), High Speed Internet, Breakfast Bar
- Flooring: Wood or Sim.Wood Floors
- Basement: Full,Exposed,Full Size Windows,Walk-Out Access,Finished,8'+ Ceiling,Concrete
Interior area
- Total structure area: 3,124
- Total interior livable area: 2,914 sqft
- Finished area above ground: 1,562
- Finished area below ground: 1,352
Property
Parking
- Total spaces: 3
- Parking features: 3 Car, Heated Garage
- Garage spaces: 3
Features
- Levels: One
- Stories: 1
- Patio & porch: Patio
- Has spa: Yes
- Spa features: Bath
Lot
- Size: 1.51 Acres
Details
- Parcel number: 0040478.0800
- Zoning: Res
- Special conditions: Arms Length
Construction
Type & style
- Home type: SingleFamily
- Architectural style: Ranch
- Property subtype: Single Family Residence
Materials
- Vinyl Siding, Brick
Condition
- 21+ Years
- New construction: No
- Year built: 2003
Utilities & green energy
- Sewer: Septic Tank
- Water: Well
Community & neighborhood
Location
- Region: Albany
- Subdivision: Shamrock Estates
- Municipality: Albany
Price history
| Date | Event | Price |
|---|---|---|
| 3/28/2025 | Sold | $475,000-5%$163/sqft |
Source: | ||
| 2/24/2025 | Contingent | $500,000$172/sqft |
Source: | ||
| 2/12/2025 | Listed for sale | $500,000$172/sqft |
Source: | ||
| 1/29/2025 | Contingent | $500,000$172/sqft |
Source: | ||
| 1/23/2025 | Listed for sale | $500,000-9.1%$172/sqft |
Source: | ||
Public tax history
| Year | Property taxes | Tax assessment |
|---|---|---|
| 2024 | $6,347 +27.5% | $417,400 |
| 2023 | $4,979 -3% | $417,400 +75.4% |
| 2022 | $5,131 -4.5% | $238,000 |
Find assessor info on the county website
Neighborhood: 53502
Nearby schools
GreatSchools rating
- 3/10Albany Middle SchoolGrades: 5-8Distance: 3.5 mi
- 8/10Albany High SchoolGrades: 9-12Distance: 3.5 mi
- 5/10Albany Elementary SchoolGrades: PK-4Distance: 3.5 mi
Schools provided by the listing agent
- Elementary: Albany
- Middle: Albany
- High: Albany
- District: Albany
Source: WIREX MLS. This data may not be complete. We recommend contacting the local school district to confirm school assignments for this home.
Get pre-qualified for a loan
At Zillow Home Loans, we can pre-qualify you in as little as 5 minutes with no impact to your credit score.An equal housing lender. NMLS #10287.
Sell for more on Zillow
Get a Zillow Showcase℠ listing at no additional cost and you could sell for .
$514,300
2% more+$10,286
With Zillow Showcase(estimated)$524,586
