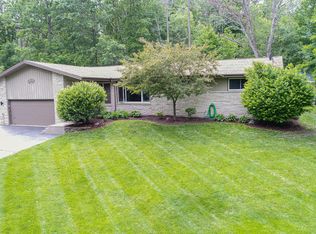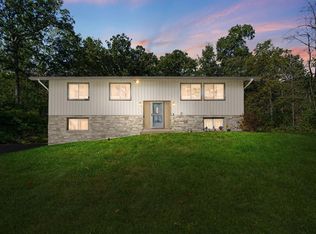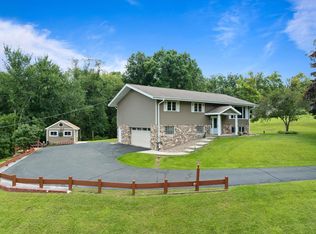Closed
$420,000
N6089 Lyons ROAD, Burlington, WI 53105
3beds
1,995sqft
Single Family Residence
Built in 1950
3 Acres Lot
$424,200 Zestimate®
$211/sqft
$2,651 Estimated rent
Home value
$424,200
$382,000 - $471,000
$2,651/mo
Zestimate® history
Loading...
Owner options
Explore your selling options
What's special
Your dream home is here! This beautifully updated ranch, nestled on 3 private, tree-lined acres, offers the perfect blend of privacy and convenience. Step inside to discover a spacious great room featuring a stunning floor-to-ceiling stone fireplace, seamlessly connected to an expansive kitchen with granite countertops and ample cabinetry. The home boasts three generously sized bedrooms and a newly remodeled full bathroom, all thoughtfully located for easy living. Enjoy year-round nature views from the bright 3-season room, with windows that frame the scenic backyard and private trails -- perfect for spotting wildlife. The finished lower level offers flexible space ideal for a workout room, recreation area, or home office. All of this is just minutes from Lake Geneva and Burlington.
Zillow last checked: 8 hours ago
Listing updated: November 15, 2025 at 08:01am
Listed by:
Renata Greeley PropertyInfo@shorewest.com,
Shorewest Realtors, Inc.
Bought with:
Rae Ann Peters
Source: WIREX MLS,MLS#: 1932083 Originating MLS: Metro MLS
Originating MLS: Metro MLS
Facts & features
Interior
Bedrooms & bathrooms
- Bedrooms: 3
- Bathrooms: 2
- Full bathrooms: 1
- 1/2 bathrooms: 1
- Main level bedrooms: 3
Primary bedroom
- Level: Main
- Area: 195
- Dimensions: 15 x 13
Bedroom 2
- Level: Main
- Area: 156
- Dimensions: 13 x 12
Bedroom 3
- Level: Main
- Area: 144
- Dimensions: 12 x 12
Bathroom
- Features: Tub Only, Shower Over Tub, Shower Stall
Kitchen
- Level: Main
- Area: 240
- Dimensions: 20 x 12
Living room
- Level: Main
- Area: 168
- Dimensions: 14 x 12
Heating
- Natural Gas, Radiant/Hot Water
Cooling
- Wall/Sleeve Air
Appliances
- Included: Dryer, Microwave, Oven, Range, Refrigerator, Washer, Water Softener
Features
- Pantry, Cathedral/vaulted ceiling, Walk-In Closet(s)
- Flooring: Wood
- Basement: Block,Full,Partially Finished,Sump Pump
Interior area
- Total structure area: 1,995
- Total interior livable area: 1,995 sqft
- Finished area above ground: 1,395
- Finished area below ground: 600
Property
Parking
- Total spaces: 2.5
- Parking features: Garage Door Opener, Attached, 2 Car, 1 Space
- Attached garage spaces: 2.5
Features
- Levels: One
- Stories: 1
- Patio & porch: Deck
Lot
- Size: 3 Acres
Details
- Additional structures: Garden Shed
- Parcel number: O SP2200002G
- Zoning: Res
Construction
Type & style
- Home type: SingleFamily
- Architectural style: Ranch
- Property subtype: Single Family Residence
Materials
- Stone, Brick/Stone, Wood Siding
Condition
- 21+ Years
- New construction: No
- Year built: 1950
Utilities & green energy
- Sewer: Septic Tank
- Water: Well
Community & neighborhood
Location
- Region: Burlington
- Municipality: Spring Prairie
Price history
| Date | Event | Price |
|---|---|---|
| 11/14/2025 | Sold | $420,000-6.5%$211/sqft |
Source: | ||
| 10/7/2025 | Contingent | $449,000$225/sqft |
Source: | ||
| 9/17/2025 | Price change | $449,000-5.5%$225/sqft |
Source: | ||
| 8/22/2025 | Listed for sale | $475,000-0.8%$238/sqft |
Source: | ||
| 8/21/2025 | Listing removed | $479,000$240/sqft |
Source: | ||
Public tax history
| Year | Property taxes | Tax assessment |
|---|---|---|
| 2024 | $3,907 +5.9% | $325,000 |
| 2023 | $3,688 +2.5% | $325,000 |
| 2022 | $3,600 +2% | $325,000 +34.4% |
Find assessor info on the county website
Neighborhood: 53105
Nearby schools
GreatSchools rating
- 7/10Dr Edward G Dyer SchoolGrades: PK-6Distance: 4 mi
- 9/10Nettie E Karcher SchoolGrades: 6-8Distance: 5 mi
- 4/10Burlington High SchoolGrades: 9-12Distance: 5.7 mi
Schools provided by the listing agent
- Middle: Nettie E Karcher
- High: Burlington
- District: Burlington Area
Source: WIREX MLS. This data may not be complete. We recommend contacting the local school district to confirm school assignments for this home.
Get pre-qualified for a loan
At Zillow Home Loans, we can pre-qualify you in as little as 5 minutes with no impact to your credit score.An equal housing lender. NMLS #10287.
Sell for more on Zillow
Get a Zillow Showcase℠ listing at no additional cost and you could sell for .
$424,200
2% more+$8,484
With Zillow Showcase(estimated)$432,684


