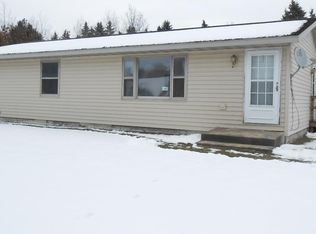Sold
$500,000
N6274 Valley Circle Rd, Plainfield, WI 54966
5beds
2,996sqft
Single Family Residence
Built in 2007
3.43 Acres Lot
$538,600 Zestimate®
$167/sqft
$3,050 Estimated rent
Home value
$538,600
Estimated sales range
Not available
$3,050/mo
Zestimate® history
Loading...
Owner options
Explore your selling options
What's special
Welcome to your next home, freshly updated with a host of modern touches. Envision walking through the main entrance and you're greeted by a perfectly selected neutral color paint scheme. The laminent flooring follows you throughout every room, providing a sleek, clean living space. The kitchen is a home chef's dream with brand stainless steel appliances. From the living room, look out onto your spacious deck, ideally suited for alfresco dining or a morning coffee. The backyard offers a generous open-air area, ensuring privacy while spending time outside. A Sidewalk takes you to the 36x42 heated pole building on over 3.4 Acres Come home to quiet comfort that is ready for you to make it your home.
Zillow last checked: 8 hours ago
Listing updated: October 09, 2024 at 03:10am
Listed by:
Bobbi J Ruffalo 715-498-5021,
First Weber, Inc.
Bought with:
Non-Member Account
RANW Non-Member Account
Source: RANW,MLS#: 50289521
Facts & features
Interior
Bedrooms & bathrooms
- Bedrooms: 5
- Bathrooms: 5
- Full bathrooms: 4
- 1/2 bathrooms: 1
Bedroom 1
- Level: Upper
- Dimensions: 31x14
Bedroom 2
- Level: Upper
- Dimensions: 13x13
Bedroom 3
- Level: Upper
- Dimensions: 13x12
Bedroom 4
- Level: Main
- Dimensions: 14x14
Bedroom 5
- Level: Lower
- Dimensions: 12x15
Other
- Level: Main
- Dimensions: 15x14
Kitchen
- Level: Main
- Dimensions: 14x13
Living room
- Level: Main
- Dimensions: 24x16
Heating
- Forced Air
Cooling
- Forced Air, Central Air
Appliances
- Included: Dishwasher, Range, Refrigerator
Features
- Basement: Full,Partial Fin. Contiguous
- Number of fireplaces: 2
- Fireplace features: Two, Gas, Wood Burning
Interior area
- Total interior livable area: 2,996 sqft
- Finished area above ground: 2,816
- Finished area below ground: 180
Property
Parking
- Total spaces: 6
- Parking features: Attached, Detached, Garage Door Opener
- Attached garage spaces: 6
Lot
- Size: 3.43 Acres
- Features: Cul-De-Sac
Details
- Parcel number: 022014711410
- Zoning: Residential
- Special conditions: Arms Length
Construction
Type & style
- Home type: SingleFamily
- Architectural style: Colonial
- Property subtype: Single Family Residence
Materials
- Vinyl Siding
- Foundation: Poured Concrete
Condition
- New construction: No
- Year built: 2007
Utilities & green energy
- Sewer: Conventional Septic
- Water: Well
Community & neighborhood
Location
- Region: Plainfield
Price history
| Date | Event | Price |
|---|---|---|
| 7/8/2024 | Sold | $500,000-5.7%$167/sqft |
Source: RANW #50289521 Report a problem | ||
| 7/8/2024 | Pending sale | $530,000$177/sqft |
Source: | ||
| 6/11/2024 | Contingent | $530,000$177/sqft |
Source: | ||
| 5/14/2024 | Price change | $530,000-1.9%$177/sqft |
Source: RANW #50289521 Report a problem | ||
| 4/11/2024 | Listed for sale | $540,000$180/sqft |
Source: RANW #50289521 Report a problem | ||
Public tax history
| Year | Property taxes | Tax assessment |
|---|---|---|
| 2024 | $5,876 +0.6% | $400,750 |
| 2023 | $5,838 +48.6% | $400,750 +50.9% |
| 2022 | $3,929 -10.8% | $265,500 |
Find assessor info on the county website
Neighborhood: 54966
Nearby schools
GreatSchools rating
- 2/10Tri-County Elementary SchoolGrades: PK-5Distance: 0.8 mi
- 2/10Tri-County Middle SchoolGrades: 6-8Distance: 0.8 mi
- 4/10Tri-County High SchoolGrades: 9-12Distance: 0.8 mi
Schools provided by the listing agent
- High: Tri County
Source: RANW. This data may not be complete. We recommend contacting the local school district to confirm school assignments for this home.

Get pre-qualified for a loan
At Zillow Home Loans, we can pre-qualify you in as little as 5 minutes with no impact to your credit score.An equal housing lender. NMLS #10287.
