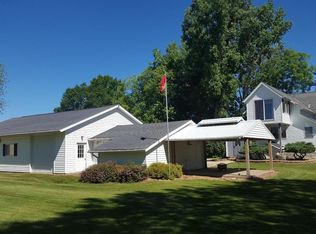Sold
$165,000
N6339 Rio Creek Rd, Algoma, WI 54201
5beds
2,360sqft
Single Family Residence
Built in 1900
0.75 Acres Lot
$220,800 Zestimate®
$70/sqft
$1,853 Estimated rent
Home value
$220,800
$199,000 - $245,000
$1,853/mo
Zestimate® history
Loading...
Owner options
Explore your selling options
What's special
Spacious country farmhouse with 4 car garage & 12x12 storage shed on .75 quiet acres surrounded by green space. There are many updates including new flooring in kitchen & dining, garage roof, house roof, mound system, siding, windows and whole house insulation. Main level boasts a living room, applianced eat-in kitchen with plenty of cabinet space, formal dining room, foyer entry, mudroom, master bedroom with built-in closet and drawers, 2nd bedroom plus full bath. Spacious upper level boasts 3 additional bedrooms plus a large family or bonus room. Full lower level with laundry hook-ups. Close highway access for an easy commute.
Zillow last checked: 8 hours ago
Listing updated: January 27, 2023 at 10:25am
Listed by:
Todd J Wiese OFF-D:920-406-0001,
Todd Wiese Homeselling System, Inc.,
Tina D Nys 920-371-1367,
Todd Wiese Homeselling System, Inc.
Bought with:
Tina D Nys
Todd Wiese Homeselling System, Inc.
Source: RANW,MLS#: 50268512
Facts & features
Interior
Bedrooms & bathrooms
- Bedrooms: 5
- Bathrooms: 1
- Full bathrooms: 1
Bedroom 1
- Level: Main
- Dimensions: 10x18
Bedroom 2
- Level: Upper
- Dimensions: 10x10
Bedroom 3
- Level: Upper
- Dimensions: 12x12
Bedroom 4
- Level: Upper
- Dimensions: 13x10
Bedroom 5
- Level: Upper
- Dimensions: 14x20
Other
- Level: Main
- Dimensions: 13x15
Family room
- Level: Upper
- Dimensions: 20x14
Kitchen
- Level: Main
- Dimensions: 15x12
Living room
- Level: Main
- Dimensions: 12x14
Other
- Description: Foyer
- Level: Main
- Dimensions: 6x6
Other
- Description: Mud Room
- Level: Main
- Dimensions: 4x10
Heating
- Forced Air
Cooling
- Forced Air
Appliances
- Included: Dryer, Range, Refrigerator
Features
- At Least 1 Bathtub, Formal Dining
- Flooring: Wood/Simulated Wood Fl
- Basement: Full
- Has fireplace: No
- Fireplace features: None
Interior area
- Total interior livable area: 2,360 sqft
- Finished area above ground: 2,360
- Finished area below ground: 0
Property
Parking
- Total spaces: 4
- Parking features: Detached
- Garage spaces: 4
Accessibility
- Accessibility features: 1st Floor Bedroom, 1st Floor Full Bath, Level Drive, Level Lot, Ramped or Lvl Garage
Lot
- Size: 0.75 Acres
- Features: Rural - Not Subdivision
Details
- Parcel number: 006000140102
- Zoning: Residential
- Special conditions: Arms Length
Construction
Type & style
- Home type: SingleFamily
- Architectural style: Farmhouse
- Property subtype: Single Family Residence
Materials
- Vinyl Siding
- Foundation: Block, Poured Concrete, Stone
Condition
- New construction: No
- Year built: 1900
Utilities & green energy
- Sewer: Mound Septic
- Water: Well
Community & neighborhood
Location
- Region: Algoma
Price history
| Date | Event | Price |
|---|---|---|
| 1/27/2023 | Sold | $165,000-8.3%$70/sqft |
Source: RANW #50268512 | ||
| 1/27/2023 | Pending sale | $179,900$76/sqft |
Source: RANW #50268512 | ||
| 12/9/2022 | Contingent | $179,900$76/sqft |
Source: | ||
| 11/15/2022 | Listed for sale | $179,900$76/sqft |
Source: RANW #50268512 | ||
Public tax history
| Year | Property taxes | Tax assessment |
|---|---|---|
| 2024 | $1,989 +3.6% | $108,300 |
| 2023 | $1,919 +13.1% | $108,300 |
| 2022 | $1,696 +6.7% | $108,300 |
Find assessor info on the county website
Neighborhood: 54201
Nearby schools
GreatSchools rating
- NALuxemburg-Casco Primary SchoolGrades: PK-2Distance: 7.8 mi
- 4/10Luxemburg-Casco Middle SchoolGrades: 7-8Distance: 7.9 mi
- 4/10Luxemburg-Casco High SchoolGrades: 9-12Distance: 7.9 mi
Schools provided by the listing agent
- Elementary: Luxemburg-Casco
- Middle: Luxemburg-Casco
- High: Luxemburg-Casco
Source: RANW. This data may not be complete. We recommend contacting the local school district to confirm school assignments for this home.

Get pre-qualified for a loan
At Zillow Home Loans, we can pre-qualify you in as little as 5 minutes with no impact to your credit score.An equal housing lender. NMLS #10287.
