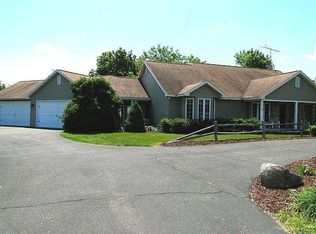Closed
$1,140,000
N6429 Hargraves ROAD, Burlington, WI 53105
5beds
5,367sqft
Single Family Residence
Built in 2005
6.31 Acres Lot
$1,247,700 Zestimate®
$212/sqft
$5,744 Estimated rent
Home value
$1,247,700
$1.15M - $1.35M
$5,744/mo
Zestimate® history
Loading...
Owner options
Explore your selling options
What's special
LUXURY 5 bedroom home on over 6 private acres!Main Floor boasts Dining Room,Great Room w/fireplace,Master Suite,Library,Den,Chef's kitchen w/Granite&Tigerwood Flrs,!Right off the kitchen enjoy access to the outdoor living space complete w/Inground POOL, AMAZING landscaping,GORGEOUS views,patio and pavilion!A DREAM OUTDOOR OASIS!2nd floor includes 4 Bedrooms & ''2'' Jack & Jill baths!,3rd Flr Activity Room... all ages will LOVE! Lower includes Family Room, Media Room,Wet Bar and wall of storage cabinets!You can't miss the heated 48x32 Outbuilding complete w/epoxy floors,loft,gym,sauna&wine storage!Intercom/Music & Much More w/this Custom Home!This property offers a lifestyle....a lifestyle of TRANQUILTY and entertaining! Close in time to enjoy the fall colors & get ready for the HOLIDAYS
Zillow last checked: 8 hours ago
Listing updated: November 05, 2024 at 03:33am
Listed by:
Gina Dingman hartlandfrontdesk@realtyexecutives.com,
Realty Executives - Integrity
Bought with:
Cameron Krehbiel
Source: WIREX MLS,MLS#: 1812264 Originating MLS: Metro MLS
Originating MLS: Metro MLS
Facts & features
Interior
Bedrooms & bathrooms
- Bedrooms: 5
- Bathrooms: 4
- Full bathrooms: 3
- 1/2 bathrooms: 2
- Main level bedrooms: 1
Primary bedroom
- Level: Main
- Area: 320
- Dimensions: 20 x 16
Bedroom 2
- Level: Upper
- Area: 180
- Dimensions: 15 x 12
Bedroom 3
- Level: Upper
- Area: 180
- Dimensions: 15 x 12
Bedroom 4
- Level: Upper
- Area: 180
- Dimensions: 15 x 12
Bedroom 5
- Level: Upper
- Area: 168
- Dimensions: 14 x 12
Bathroom
- Features: Master Bedroom Bath, Shower Over Tub, Shower Stall
Dining room
- Level: Main
- Area: 192
- Dimensions: 16 x 12
Family room
- Level: Lower
- Area: 252
- Dimensions: 21 x 12
Kitchen
- Level: Main
- Area: 210
- Dimensions: 15 x 14
Living room
- Level: Main
- Area: 350
- Dimensions: 25 x 14
Office
- Level: Main
- Area: 168
- Dimensions: 14 x 12
Heating
- Natural Gas, Forced Air, Radiant/Hot Water
Cooling
- Central Air
Appliances
- Included: Dishwasher, Dryer, Microwave, Other, Range, Refrigerator, Washer, Water Softener
Features
- Pantry, Sauna, Cathedral/vaulted ceiling, Walk-In Closet(s), Wet Bar, Kitchen Island
- Flooring: Wood or Sim.Wood Floors
- Windows: Skylight(s)
- Basement: Finished,Full,Full Size Windows,Walk-Out Access,Exposed
Interior area
- Total structure area: 5,367
- Total interior livable area: 5,367 sqft
Property
Parking
- Total spaces: 2.5
- Parking features: Garage Door Opener, Attached, 2 Car
- Attached garage spaces: 2.5
Features
- Levels: Two
- Stories: 2
- Patio & porch: Deck, Patio
- Pool features: In Ground
Lot
- Size: 6.31 Acres
- Features: Sidewalks, Wooded
Details
- Additional structures: Pole Barn
- Parcel number: OA275900001
- Zoning: Res
- Other equipment: Intercom
Construction
Type & style
- Home type: SingleFamily
- Architectural style: Colonial
- Property subtype: Single Family Residence
Materials
- Brick, Brick/Stone, Fiber Cement, Wood Siding
Condition
- 11-20 Years
- New construction: No
- Year built: 2005
Utilities & green energy
- Sewer: Septic Tank
- Water: Well
- Utilities for property: Cable Available
Community & neighborhood
Security
- Security features: Security System
Location
- Region: Burlington
- Subdivision: Hickory Hill
- Municipality: Spring Prairie
Price history
| Date | Event | Price |
|---|---|---|
| 3/29/2023 | Sold | $1,140,000-12.2%$212/sqft |
Source: | ||
| 1/11/2023 | Pending sale | $1,299,000$242/sqft |
Source: Realty Executives Broker of Record #1812264 Report a problem | ||
| 1/11/2023 | Contingent | $1,299,000$242/sqft |
Source: | ||
| 12/2/2022 | Price change | $1,299,000-3.7%$242/sqft |
Source: | ||
| 9/23/2022 | Listed for sale | $1,349,000+92.7%$251/sqft |
Source: | ||
Public tax history
| Year | Property taxes | Tax assessment |
|---|---|---|
| 2024 | $10,680 +8.1% | $851,100 |
| 2023 | $9,879 +4.3% | $851,100 |
| 2022 | $9,473 -4.5% | $851,100 +33.3% |
Find assessor info on the county website
Neighborhood: 53105
Nearby schools
GreatSchools rating
- 5/10Prairie View Elementary SchoolGrades: 3-5Distance: 4.5 mi
- 4/10East Troy Middle SchoolGrades: 6-8Distance: 4.4 mi
- 10/10East Troy High SchoolGrades: 9-12Distance: 4.5 mi
Schools provided by the listing agent
- Middle: East Troy
- High: East Troy
- District: East Troy Community
Source: WIREX MLS. This data may not be complete. We recommend contacting the local school district to confirm school assignments for this home.

Get pre-qualified for a loan
At Zillow Home Loans, we can pre-qualify you in as little as 5 minutes with no impact to your credit score.An equal housing lender. NMLS #10287.
Sell for more on Zillow
Get a free Zillow Showcase℠ listing and you could sell for .
$1,247,700
2% more+ $24,954
With Zillow Showcase(estimated)
$1,272,654