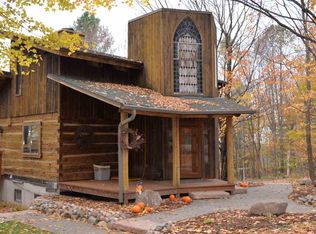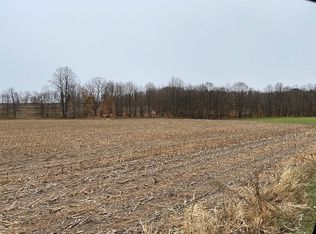Sold
$799,900
N6512 Hillview Rd, Gresham, WI 54128
4beds
2,459sqft
Single Family Residence
Built in 2012
35.3 Acres Lot
$867,900 Zestimate®
$325/sqft
$2,074 Estimated rent
Home value
$867,900
Estimated sales range
Not available
$2,074/mo
Zestimate® history
Loading...
Owner options
Explore your selling options
What's special
Breathtaking walkout ranch set high in wooded paradise w/ gorgeous views going for miles to Rib Mtn. Trails cut through, packed w/wildlife, 50+ fruit trees, multiple deer stands, pond, gardens, & extensive landscaping. Zero entry home w/accessibility features, open concept and dream kitchen w/ granite counters, handcrafted cabinets, amazing pantry, & huge center island. 1st Flr Laundry, Primary Ste w/ w/in closet & bath w/ w/in tile shower, & must see sunroom overlooking miles of scenery, sunsets, & wildlife. 30x48 pole bldg w/ living qtrs & solar panels that give back rebates most months on electrical bill! Addn'l 18x24 det garage. Features of this property are too numerous to list! See special features list in documents and make an appt today! Zoning=22Ac Closed MFL, 12forest,1.3 Res
Zillow last checked: 8 hours ago
Listing updated: October 02, 2024 at 03:01am
Listed by:
Ann Senn OFF-D:920-373-6705,
Keller Williams Green Bay
Bought with:
Dawn Zimmerman
Zimms and Associates Realty, LLC
Source: RANW,MLS#: 50292205
Facts & features
Interior
Bedrooms & bathrooms
- Bedrooms: 4
- Bathrooms: 2
- Full bathrooms: 2
Bedroom 1
- Level: Main
- Dimensions: 14X14
Bedroom 2
- Level: Main
- Dimensions: 12X10
Bedroom 3
- Level: Main
- Dimensions: 12X11
Bedroom 4
- Level: Lower
- Dimensions: 18X15
Dining room
- Level: Main
- Dimensions: 10X9
Kitchen
- Level: Main
- Dimensions: 15X14
Living room
- Level: Main
- Dimensions: 28X14
Other
- Description: Laundry
- Level: Main
- Dimensions: 7X7
Other
- Description: Foyer
- Level: Main
- Dimensions: 15X7
Other
- Description: 4 Season Room
- Level: Main
- Dimensions: 14X14
Other
- Description: Sun Room
- Level: Lower
- Dimensions: 14X14
Other
- Description: Rec Room
- Level: Lower
- Dimensions: 23X15
Other
- Description: Other
- Level: Lower
- Dimensions: 11x5
Heating
- Forced Air
Cooling
- Forced Air, Central Air
Appliances
- Included: Dishwasher, Disposal, Dryer, Microwave, Range, Refrigerator, Washer
Features
- At Least 1 Bathtub, Central Vacuum, High Speed Internet, Kitchen Island, Pantry, Split Bedroom, Walk-in Shower
- Basement: Full,Bath/Stubbed,Sump Pump,Toilet Only,Walk-Out Access,Partial Fin. Non-contig
- Number of fireplaces: 1
- Fireplace features: Wood Burning, One
Interior area
- Total interior livable area: 2,459 sqft
- Finished area above ground: 2,189
- Finished area below ground: 270
Property
Parking
- Total spaces: 6
- Parking features: Attached, Basement, Detached, Garage Door Opener
- Attached garage spaces: 6
Accessibility
- Accessibility features: 1st Floor Bedroom, 1st Floor Full Bath, Doors 36"+, Hallways 42"+, Laundry 1st Floor, Open Floor Plan, Roll-In Shower
Features
- Patio & porch: Deck, Patio
Lot
- Size: 35.30 Acres
- Features: Horses Allowed, Rural - Not Subdivision, Wooded
Details
- Additional structures: Garage(s)
- Parcel number: 024 162100000
- Zoning: Other-See Remarks,Reside
- Special conditions: Arms Length
- Horses can be raised: Yes
Construction
Type & style
- Home type: SingleFamily
- Architectural style: Ranch
- Property subtype: Single Family Residence
Materials
- Stone, Vinyl Siding
- Foundation: Poured Concrete
Condition
- New construction: No
- Year built: 2012
Utilities & green energy
- Sewer: Conventional Septic
- Water: Well
Green energy
- Energy efficient items: Addtl Green Features
Community & neighborhood
Location
- Region: Gresham
Price history
| Date | Event | Price |
|---|---|---|
| 9/27/2024 | Sold | $799,900$325/sqft |
Source: RANW #50292205 Report a problem | ||
| 9/27/2024 | Pending sale | $799,900$325/sqft |
Source: | ||
| 7/22/2024 | Contingent | $799,900$325/sqft |
Source: | ||
| 6/18/2024 | Price change | $799,900-3%$325/sqft |
Source: RANW #50292205 Report a problem | ||
| 5/31/2024 | Listed for sale | $825,000-2.9%$336/sqft |
Source: RANW #50292205 Report a problem | ||
Public tax history
| Year | Property taxes | Tax assessment |
|---|---|---|
| 2024 | $5,222 +12.8% | $301,800 |
| 2023 | $4,629 -3.2% | $301,800 |
| 2022 | $4,781 +1.4% | $301,800 |
Find assessor info on the county website
Neighborhood: 54128
Nearby schools
GreatSchools rating
- 2/10Gresham Elementary SchoolGrades: PK-5Distance: 1.9 mi
- 5/10Gresham High SchoolGrades: 6-12Distance: 1.9 mi
Get pre-qualified for a loan
At Zillow Home Loans, we can pre-qualify you in as little as 5 minutes with no impact to your credit score.An equal housing lender. NMLS #10287.

