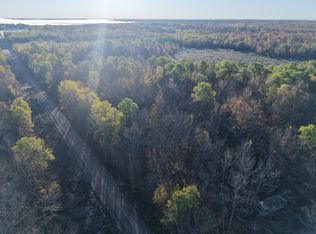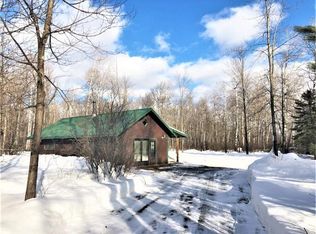Sold for $60,000
$60,000
N6683 Aspen Rd, Phillips, WI 54555
2beds
960sqft
Single Family Residence
Built in ----
5 Acres Lot
$61,900 Zestimate®
$63/sqft
$976 Estimated rent
Home value
$61,900
Estimated sales range
Not available
$976/mo
Zestimate® history
Loading...
Owner options
Explore your selling options
What's special
Nestled on approximately 5 mostly wooded acres just minutes from Phillips and Prentice, this property offers privacy and outdoor adventure with direct ATV and snowmobile trail access and proximity to thousands of acres of Price County forestland. Outdoor enthusiasts will also appreciate the nearby lakes, including Cranberry Lake and the Phillips Chain of Lakes. This handyman’s special features a home with a newer roof and furnace, a drilled well, and space for an LP tank. Inside, you’ll find charming original wood floors, a spacious living room, two upper-level bedrooms, a walk-in attic, a main floor bathroom, and a full basement. If you're looking for an affordable home with renovation potential in a peaceful Northwoods setting, this is your opportunity!
Zillow last checked: 8 hours ago
Listing updated: October 03, 2025 at 09:39am
Listed by:
JODY DELASKY 715-339-6818,
RE/MAX NEW HORIZONS REALTY LLC,
WESLEY DELASKY 715-339-6818,
RE/MAX NEW HORIZONS REALTY LLC
Bought with:
WESLEY DELASKY, 56267 - 90
RE/MAX NEW HORIZONS REALTY LLC
Source: GNMLS,MLS#: 213886
Facts & features
Interior
Bedrooms & bathrooms
- Bedrooms: 2
- Bathrooms: 1
- Full bathrooms: 1
Bedroom
- Level: Second
- Dimensions: 10x10
Bedroom
- Level: Second
- Dimensions: 10x10
Bathroom
- Level: First
Dining room
- Level: First
- Dimensions: 11x9
Kitchen
- Level: First
- Dimensions: 8x8
Living room
- Level: First
- Dimensions: 22x12
Heating
- Forced Air, Propane
Appliances
- Included: Gas Oven, Gas Range, Refrigerator
Features
- Flooring: Tile, Vinyl, Wood
- Basement: Interior Entry,Unfinished
- Attic: None
- Has fireplace: No
- Fireplace features: None
Interior area
- Total structure area: 960
- Total interior livable area: 960 sqft
- Finished area above ground: 960
- Finished area below ground: 0
Property
Parking
- Parking features: No Garage
Features
- Frontage length: 0,0
Lot
- Size: 5 Acres
- Dimensions: 340 x 640
- Features: Buildable, Private, Rural Lot, Secluded, Wooded
Details
- Parcel number: 016100308000
- Zoning description: Other
Construction
Type & style
- Home type: SingleFamily
- Property subtype: Single Family Residence
Materials
- Frame, Vinyl Siding
- Foundation: Block, Poured
- Roof: Composition,Shingle
Utilities & green energy
- Sewer: Conventional Sewer
- Water: Drilled Well
- Utilities for property: Electricity Available
Community & neighborhood
Location
- Region: Phillips
Other
Other facts
- Ownership: Fee Simple
Price history
| Date | Event | Price |
|---|---|---|
| 10/3/2025 | Sold | $60,000+9.1%$63/sqft |
Source: | ||
| 8/21/2025 | Pending sale | $55,000$57/sqft |
Source: | ||
| 8/18/2025 | Listed for sale | $55,000$57/sqft |
Source: | ||
Public tax history
| Year | Property taxes | Tax assessment |
|---|---|---|
| 2023 | $876 +6% | $49,800 |
| 2022 | $827 +4.4% | $49,800 |
| 2021 | $792 +3.9% | $49,800 |
Find assessor info on the county website
Neighborhood: 54555
Nearby schools
GreatSchools rating
- 5/10Phillips Elementary SchoolGrades: PK-5Distance: 5.3 mi
- 4/10Phillips Middle SchoolGrades: 6-8Distance: 5.3 mi
- 7/10Phillips High SchoolGrades: 9-12Distance: 5.5 mi
Schools provided by the listing agent
- Elementary: PR Phillips
- Middle: PR Phillips
- High: PR Phillips
Source: GNMLS. This data may not be complete. We recommend contacting the local school district to confirm school assignments for this home.
Get pre-qualified for a loan
At Zillow Home Loans, we can pre-qualify you in as little as 5 minutes with no impact to your credit score.An equal housing lender. NMLS #10287.

