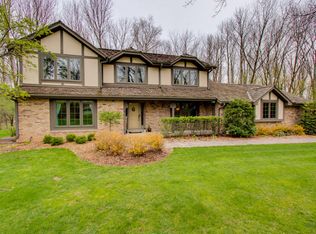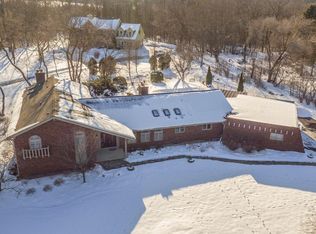Closed
$690,357
N67W30974 Golf ROAD, Hartland, WI 53029
5beds
3,211sqft
Single Family Residence
Built in 1989
1.01 Acres Lot
$711,600 Zestimate®
$215/sqft
$3,983 Estimated rent
Home value
$711,600
$662,000 - $761,000
$3,983/mo
Zestimate® history
Loading...
Owner options
Explore your selling options
What's special
Located in the highly sought-after Chenequa Club Highlands, this spacious 5-bedroom, 2.5-bath home offers approximately 3,200 sq ft of living space on a private 1+ acre lot. Just a short walk to Beaver Lake and nestled in the heart of Lake Country. Enter a welcoming two-story foyer and a spacious, updated kitchen with oak cabinetry, granite countertops, a center island and walk out patio to the large deck. Main floor private office with its own exterior entrance. Upstairs, you'll find large bedrooms and a 2nd floor laundry room. While the home is well-maintained, it offers incredible potential for personal touches to make it your own. With a 3-car garage, an outstanding lot, and a premier Lake Country spot, this is a rare opportunity to invest in a home with great possibilities.
Zillow last checked: 8 hours ago
Listing updated: July 01, 2025 at 02:15am
Listed by:
Jeremy Doering,
Doering & Co Real Estate, LLC
Bought with:
Jeanne D Jaskolski
Source: WIREX MLS,MLS#: 1915595 Originating MLS: Metro MLS
Originating MLS: Metro MLS
Facts & features
Interior
Bedrooms & bathrooms
- Bedrooms: 5
- Bathrooms: 3
- Full bathrooms: 2
- 1/2 bathrooms: 1
Primary bedroom
- Level: Upper
- Area: 304
- Dimensions: 19 x 16
Bedroom 2
- Level: Upper
- Area: 180
- Dimensions: 15 x 12
Bedroom 3
- Level: Upper
- Area: 154
- Dimensions: 14 x 11
Bedroom 4
- Level: Upper
- Area: 154
- Dimensions: 14 x 11
Bedroom 5
- Level: Upper
- Area: 132
- Dimensions: 12 x 11
Bathroom
- Features: Master Bedroom Bath, Shower Over Tub, Shower Stall
Dining room
- Level: Main
- Area: 132
- Dimensions: 12 x 11
Family room
- Level: Main
- Area: 247
- Dimensions: 19 x 13
Kitchen
- Level: Main
- Area: 285
- Dimensions: 19 x 15
Living room
- Level: Main
- Area: 195
- Dimensions: 15 x 13
Heating
- Natural Gas, Forced Air, Multiple Units
Cooling
- Central Air, Multi Units
Appliances
- Included: Dishwasher, Dryer, Oven, Refrigerator, Washer, Water Softener Rented
Features
- Cathedral/vaulted ceiling, Walk-In Closet(s), Kitchen Island
- Windows: Skylight(s)
- Basement: Block,Full,Sump Pump
Interior area
- Total structure area: 3,211
- Total interior livable area: 3,211 sqft
Property
Parking
- Total spaces: 3.5
- Parking features: Garage Door Opener, Attached, 3 Car, 1 Space
- Attached garage spaces: 3.5
Features
- Levels: Two
- Stories: 2
- Patio & porch: Deck
Lot
- Size: 1.01 Acres
- Features: Wooded
Details
- Parcel number: MRTT0375022
- Zoning: Res
- Special conditions: Arms Length
Construction
Type & style
- Home type: SingleFamily
- Architectural style: Colonial
- Property subtype: Single Family Residence
Materials
- Wood Siding
Condition
- 21+ Years
- New construction: No
- Year built: 1989
Utilities & green energy
- Sewer: Septic Tank
- Water: Well
- Utilities for property: Cable Available
Community & neighborhood
Location
- Region: Hartland
- Subdivision: Chenequa Club Highlands
- Municipality: Merton
Price history
| Date | Event | Price |
|---|---|---|
| 6/27/2025 | Sold | $690,357+0.1%$215/sqft |
Source: | ||
| 5/3/2025 | Contingent | $690,000$215/sqft |
Source: | ||
| 5/2/2025 | Listed for sale | $690,000+77.6%$215/sqft |
Source: | ||
| 12/27/2002 | Sold | $388,500+2.8%$121/sqft |
Source: Public Record Report a problem | ||
| 11/27/2001 | Sold | $378,000$118/sqft |
Source: Public Record Report a problem | ||
Public tax history
| Year | Property taxes | Tax assessment |
|---|---|---|
| 2023 | $5,104 +5.5% | $484,300 |
| 2022 | $4,836 +4.4% | $484,300 |
| 2021 | $4,634 -6.7% | $484,300 |
Find assessor info on the county website
Neighborhood: 53029
Nearby schools
GreatSchools rating
- 8/10North Lake Elementary SchoolGrades: PK-8Distance: 1.1 mi
- 8/10Arrowhead High SchoolGrades: 9-12Distance: 1.9 mi
Schools provided by the listing agent
- Elementary: North Lake
- High: Arrowhead
- District: Arrowhead Uhs
Source: WIREX MLS. This data may not be complete. We recommend contacting the local school district to confirm school assignments for this home.
Get pre-qualified for a loan
At Zillow Home Loans, we can pre-qualify you in as little as 5 minutes with no impact to your credit score.An equal housing lender. NMLS #10287.
Sell for more on Zillow
Get a Zillow Showcase℠ listing at no additional cost and you could sell for .
$711,600
2% more+$14,232
With Zillow Showcase(estimated)$725,832

