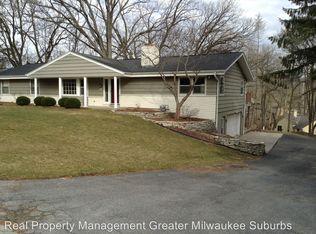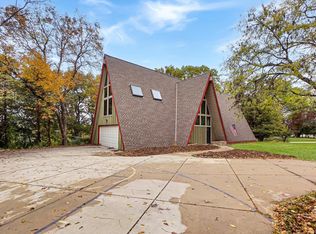Closed
$456,200
N67W32462 Wildwood Point ROAD, Hartland, WI 53029
3beds
2,176sqft
Single Family Residence
Built in 1992
0.61 Acres Lot
$-- Zestimate®
$210/sqft
$2,908 Estimated rent
Home value
Not available
Estimated sales range
Not available
$2,908/mo
Zestimate® history
Loading...
Owner options
Explore your selling options
What's special
Custom designed Lake Country cottage set in quaint location. Open concept granite kitchen with Birch cabinetry, stainless appliances and CT backsplash is open to living room with Gas Fireplace flanked by bookcases and patio doors to no maintenance deck. Main level laundry and powder room. Upper-level master suite with loads of closets, double sinks and whirlpool tub. Lower-level Family room has wet bar and beverage refrigerator, patio doors out to back, bedrooms 2 and 3 and hall bath. This home was designed and built with an eye on quality with its gleaming HWFs, Anderson doors & windows, distinctive woodwork, built-ins and expansive ceiling heights. Private wooded lot allows for superior fireworks viewing on North Lake. Unique dead-end lake community entered through stone pillars.
Zillow last checked: 8 hours ago
Listing updated: November 15, 2025 at 08:01am
Listed by:
Liz Tobolt 414-881-0738,
First Weber Inc - Delafield
Bought with:
Doug D Larson
Source: WIREX MLS,MLS#: 1929422 Originating MLS: Metro MLS
Originating MLS: Metro MLS
Facts & features
Interior
Bedrooms & bathrooms
- Bedrooms: 3
- Bathrooms: 3
- Full bathrooms: 3
Primary bedroom
- Level: Upper
- Area: 300
- Dimensions: 15 x 20
Bedroom 2
- Level: Lower
- Area: 150
- Dimensions: 15 x 10
Bedroom 3
- Level: Lower
- Area: 120
- Dimensions: 10 x 12
Bathroom
- Features: Shower on Lower, Tub Only, Whirlpool, Master Bedroom Bath: Tub/No Shower, Master Bedroom Bath: Walk-In Shower, Master Bedroom Bath
Dining room
- Level: Main
- Area: 144
- Dimensions: 12 x 12
Family room
- Level: Lower
- Area: 154
- Dimensions: 14 x 11
Kitchen
- Level: Main
- Area: 144
- Dimensions: 12 x 12
Living room
- Level: Main
- Area: 240
- Dimensions: 15 x 16
Heating
- Natural Gas, Forced Air
Cooling
- Central Air
Appliances
- Included: Dishwasher, Dryer, Microwave, Other, Range, Refrigerator, Washer, Water Softener
Features
- Central Vacuum, Cathedral/vaulted ceiling, Wet Bar
- Flooring: Wood
- Basement: Full,Full Size Windows,Concrete
Interior area
- Total structure area: 2,176
- Total interior livable area: 2,176 sqft
- Finished area above ground: 1,441
- Finished area below ground: 735
Property
Parking
- Total spaces: 2
- Parking features: Garage Door Opener, Attached, 2 Car
- Attached garage spaces: 2
Features
- Levels: Two
- Stories: 2
- Has spa: Yes
- Spa features: Bath
Lot
- Size: 0.61 Acres
- Features: Wooded
Details
- Parcel number: MRTT0365018
- Zoning: RES
Construction
Type & style
- Home type: SingleFamily
- Architectural style: Colonial
- Property subtype: Single Family Residence
Materials
- Aluminum Siding, Aluminum/Steel, Vinyl Siding
Condition
- 21+ Years
- New construction: No
- Year built: 1992
Utilities & green energy
- Sewer: Septic Tank
- Water: Well
- Utilities for property: Cable Available
Community & neighborhood
Location
- Region: Hartland
- Municipality: Merton
Price history
| Date | Event | Price |
|---|---|---|
| 10/27/2025 | Sold | $456,200-8.7%$210/sqft |
Source: | ||
| 9/26/2025 | Contingent | $499,900$230/sqft |
Source: | ||
| 9/24/2025 | Price change | $499,900-5.7%$230/sqft |
Source: | ||
| 8/27/2025 | Price change | $529,900-7%$244/sqft |
Source: | ||
| 8/1/2025 | Listed for sale | $569,900$262/sqft |
Source: | ||
Public tax history
| Year | Property taxes | Tax assessment |
|---|---|---|
| 2023 | $3,070 +5.4% | $318,200 |
| 2022 | $2,912 +5.8% | $318,200 |
| 2021 | $2,752 -5.1% | $318,200 |
Find assessor info on the county website
Neighborhood: 53029
Nearby schools
GreatSchools rating
- 8/10Stone Bank Elementary SchoolGrades: PK-8Distance: 1.3 mi
- 8/10Arrowhead High SchoolGrades: 9-12Distance: 2.9 mi
Schools provided by the listing agent
- Elementary: Stone Bank
- High: Arrowhead
- District: Arrowhead Uhs
Source: WIREX MLS. This data may not be complete. We recommend contacting the local school district to confirm school assignments for this home.
Get pre-qualified for a loan
At Zillow Home Loans, we can pre-qualify you in as little as 5 minutes with no impact to your credit score.An equal housing lender. NMLS #10287.

