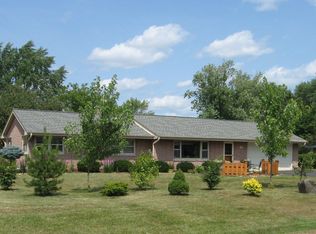Closed
$400,000
N68W13420 Ranch ROAD, Menomonee Falls, WI 53051
3beds
1,514sqft
Single Family Residence
Built in 1958
0.46 Acres Lot
$408,100 Zestimate®
$264/sqft
$2,168 Estimated rent
Home value
$408,100
$384,000 - $433,000
$2,168/mo
Zestimate® history
Loading...
Owner options
Explore your selling options
What's special
Well-maintained, low-maintenance brick ranch home awaits its next owners on the east side of Menomonee Falls. Situated on a beautiful .46-acre lot adorned w/mature trees, shrubs, flowers, an apple & a pear tree, it's the perfect oasis for relaxation or entertaining on the rear patio or in the cozy enclosed sunrm. There's plenty of room to enjoy indoors & out. This home boasts 3 bdrms & 1.5 baths on the main level, along w/an updated kitchen, spacious dining, a lg living rm w/a natural fireplace. A partially finished lower level provides flexible options for how you utilize the space, including a sizable laundry area, a bonus shower & wet bar. Original hardwood floors in all bedrms, living rm & hallway. Move-in ready. Close to parks, schools, healthcare & shopping. Welcome home.
Zillow last checked: 8 hours ago
Listing updated: August 08, 2025 at 10:06am
Listed by:
Carol Sasse Merkel 262-224-4041,
Coldwell Banker Realty
Bought with:
Turner W Jacques
Source: WIREX MLS,MLS#: 1923942 Originating MLS: Metro MLS
Originating MLS: Metro MLS
Facts & features
Interior
Bedrooms & bathrooms
- Bedrooms: 3
- Bathrooms: 2
- Full bathrooms: 1
- 1/2 bathrooms: 1
- Main level bedrooms: 3
Primary bedroom
- Level: Main
- Area: 165
- Dimensions: 15 x 11
Bedroom 2
- Level: Main
- Area: 168
- Dimensions: 14 x 12
Bedroom 3
- Level: Main
- Area: 144
- Dimensions: 12 x 12
Bathroom
- Features: Shower on Lower, Tub Only, Ceramic Tile, Shower Over Tub, Shower Stall
Dining room
- Level: Main
- Area: 90
- Dimensions: 10 x 9
Family room
- Level: Lower
Kitchen
- Level: Main
- Area: 121
- Dimensions: 11 x 11
Living room
- Level: Main
- Area: 280
- Dimensions: 20 x 14
Heating
- Natural Gas, Forced Air
Cooling
- Central Air
Appliances
- Included: Dishwasher, Dryer, Oven, Range, Refrigerator, Washer, Water Softener
Features
- Walk-In Closet(s), Wet Bar
- Flooring: Wood
- Basement: Block,Full,Partially Finished,Sump Pump
Interior area
- Total structure area: 1,514
- Total interior livable area: 1,514 sqft
- Finished area above ground: 1,514
- Finished area below ground: 0
Property
Parking
- Total spaces: 2
- Parking features: Garage Door Opener, Attached, 2 Car, 1 Space
- Attached garage spaces: 2
Features
- Levels: One
- Stories: 1
- Patio & porch: Patio
Lot
- Size: 0.46 Acres
- Dimensions: .46
Details
- Additional structures: Garden Shed
- Parcel number: MNFV0094005
- Zoning: Residential
Construction
Type & style
- Home type: SingleFamily
- Architectural style: Ranch
- Property subtype: Single Family Residence
Materials
- Brick, Brick/Stone
Condition
- 21+ Years
- New construction: No
- Year built: 1958
Utilities & green energy
- Sewer: Public Sewer
- Water: Public
Community & neighborhood
Location
- Region: Menomonee Falls
- Subdivision: Middletons Subdivision
- Municipality: Menomonee Falls
Price history
| Date | Event | Price |
|---|---|---|
| 8/8/2025 | Sold | $400,000-5.9%$264/sqft |
Source: | ||
| 8/2/2025 | Pending sale | $425,000$281/sqft |
Source: | ||
| 7/15/2025 | Contingent | $425,000$281/sqft |
Source: | ||
| 7/8/2025 | Listed for sale | $425,000+163.2%$281/sqft |
Source: | ||
| 2/26/1999 | Sold | $161,500$107/sqft |
Source: Public Record Report a problem | ||
Public tax history
| Year | Property taxes | Tax assessment |
|---|---|---|
| 2023 | $3,454 +1.8% | $335,800 +50.9% |
| 2022 | $3,393 +4.6% | $222,500 |
| 2021 | $3,244 -5.5% | $222,500 |
Find assessor info on the county website
Neighborhood: 53051
Nearby schools
GreatSchools rating
- NABenjamin Franklin Elementary And Early Learning CeGrades: PK-2Distance: 1.7 mi
- 5/10North Middle SchoolGrades: 6-8Distance: 3.1 mi
- 9/10Menomonee Falls High SchoolGrades: 9-12Distance: 1.6 mi
Schools provided by the listing agent
- Middle: North
- High: Menomonee Falls
- District: Menomonee Falls
Source: WIREX MLS. This data may not be complete. We recommend contacting the local school district to confirm school assignments for this home.

Get pre-qualified for a loan
At Zillow Home Loans, we can pre-qualify you in as little as 5 minutes with no impact to your credit score.An equal housing lender. NMLS #10287.
