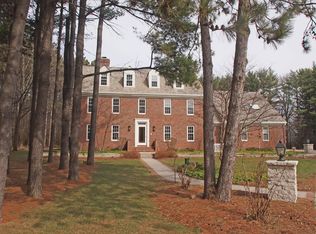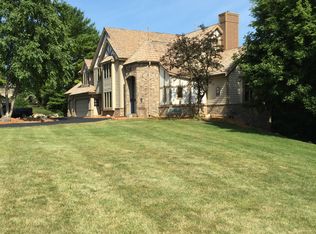Closed
$1,477,400
N69W29753 Ridgeview COURT, Hartland, WI 53029
5beds
6,067sqft
Single Family Residence
Built in 1987
4.05 Acres Lot
$1,520,500 Zestimate®
$244/sqft
$7,120 Estimated rent
Home value
$1,520,500
$1.41M - $1.63M
$7,120/mo
Zestimate® history
Loading...
Owner options
Explore your selling options
What's special
Tucked away on 4 private wooded acres in a quiet Lake Country setting, this beautifully renovated home blends casual luxury with thoughtful design. The open-concept kitchen is a true showpiece with dual islands, custom cabinetry, and wide-plank hardwood floors. Multiple indoor and outdoor entertaining areas include a 3-season porch, expansive deck, and a walkout lower level complete with a full bar, family room, guest suite, and bath--opening to an inground pool, hot tub, and patio. The serene primary suite features a gas fireplace, spa-like bath, oversized walk-in closet, and private deck. Mature trees surround the property, offering peaceful seclusion, while added conveniences include an EV charger and direct access to the Ice Age Trail, just minutes from the Bugline.
Zillow last checked: 8 hours ago
Listing updated: August 27, 2025 at 08:59am
Listed by:
Jeremy Hausmann 262-347-8336,
Compass RE WI-Lake Country
Bought with:
Jonathan J Kowalske
Source: WIREX MLS,MLS#: 1923180 Originating MLS: Metro MLS
Originating MLS: Metro MLS
Facts & features
Interior
Bedrooms & bathrooms
- Bedrooms: 5
- Bathrooms: 5
- Full bathrooms: 4
- 1/2 bathrooms: 1
Primary bedroom
- Level: Upper
- Area: 330
- Dimensions: 22 x 15
Bedroom 2
- Level: Upper
- Area: 169
- Dimensions: 13 x 13
Bedroom 3
- Level: Upper
- Area: 140
- Dimensions: 14 x 10
Bedroom 4
- Level: Upper
- Area: 238
- Dimensions: 14 x 17
Bedroom 5
- Level: Lower
- Area: 154
- Dimensions: 11 x 14
Bathroom
- Features: Shower on Lower, Ceramic Tile, Master Bedroom Bath: Tub/No Shower, Master Bedroom Bath: Walk-In Shower, Master Bedroom Bath, Shower Stall
Dining room
- Level: Main
- Area: 300
- Dimensions: 20 x 15
Kitchen
- Level: Main
- Area: 748
- Dimensions: 34 x 22
Living room
- Level: Main
- Area: 308
- Dimensions: 22 x 14
Office
- Level: Main
- Area: 323
- Dimensions: 17 x 19
Heating
- Natural Gas, Forced Air, Multiple Units, Zoned
Cooling
- Central Air, Multi Units
Appliances
- Included: Dishwasher, Dryer, Microwave, Other, Oven, Range, Refrigerator, Washer, Water Softener
Features
- Central Vacuum, High Speed Internet, Cathedral/vaulted ceiling, Walk-In Closet(s), Kitchen Island
- Flooring: Wood
- Basement: Finished,Full,Full Size Windows,Walk-Out Access
Interior area
- Total structure area: 6,067
- Total interior livable area: 6,067 sqft
- Finished area above ground: 4,576
- Finished area below ground: 1,491
Property
Parking
- Total spaces: 3
- Parking features: Basement Access, Garage Door Opener, Attached, 3 Car
- Attached garage spaces: 3
Features
- Levels: Two
- Stories: 2
- Patio & porch: Deck, Patio
- Exterior features: Sprinkler System
- Pool features: In Ground
Lot
- Size: 4.05 Acres
- Features: Wooded
Details
- Parcel number: MRTT0378028
- Zoning: RES
Construction
Type & style
- Home type: SingleFamily
- Architectural style: Other
- Property subtype: Single Family Residence
Materials
- Brick, Brick/Stone, Wood Siding
Condition
- 21+ Years
- New construction: No
- Year built: 1987
Utilities & green energy
- Sewer: Septic Tank
- Water: Well
- Utilities for property: Cable Available
Community & neighborhood
Security
- Security features: Security System
Location
- Region: Hartland
- Subdivision: Tamron Ridge
- Municipality: Merton
Price history
| Date | Event | Price |
|---|---|---|
| 8/1/2025 | Sold | $1,477,400-1.2%$244/sqft |
Source: | ||
| 6/22/2025 | Contingent | $1,495,000$246/sqft |
Source: | ||
| 6/20/2025 | Listed for sale | $1,495,000+24.6%$246/sqft |
Source: | ||
| 6/24/2021 | Sold | $1,200,000$198/sqft |
Source: Public Record Report a problem | ||
| 1/15/2021 | Sold | $1,200,000+4.3%$198/sqft |
Source: Agent Provided Report a problem | ||
Public tax history
| Year | Property taxes | Tax assessment |
|---|---|---|
| 2023 | $7,645 +12.2% | $756,300 |
| 2022 | $6,814 +4% | $756,300 |
| 2021 | $6,549 -7.9% | $756,300 |
Find assessor info on the county website
Neighborhood: 53029
Nearby schools
GreatSchools rating
- 9/10Merton Primary SchoolGrades: PK-4Distance: 1.2 mi
- 10/10Merton Intermediate SchoolGrades: 5-8Distance: 1.3 mi
- 8/10Arrowhead High SchoolGrades: 9-12Distance: 2.1 mi
Schools provided by the listing agent
- High: Arrowhead
- District: Arrowhead Uhs
Source: WIREX MLS. This data may not be complete. We recommend contacting the local school district to confirm school assignments for this home.
Get pre-qualified for a loan
At Zillow Home Loans, we can pre-qualify you in as little as 5 minutes with no impact to your credit score.An equal housing lender. NMLS #10287.
Sell for more on Zillow
Get a Zillow Showcase℠ listing at no additional cost and you could sell for .
$1,520,500
2% more+$30,410
With Zillow Showcase(estimated)$1,550,910

