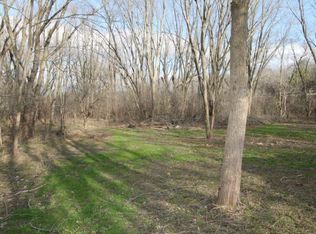Closed
$455,000
N7119 Colbo ROAD, Burlington, WI 53105
3beds
2,460sqft
Single Family Residence
Built in 1894
5.26 Acres Lot
$-- Zestimate®
$185/sqft
$2,616 Estimated rent
Home value
Not available
Estimated sales range
Not available
$2,616/mo
Zestimate® history
Loading...
Owner options
Explore your selling options
What's special
Idyllic farmhouse nestled in wooded 5 acre countryside yet so close to East Troy, Burlington, Lake Geneva, and I-43. Historic cream city brick home with hard wood flooring in most rooms. Spacious rooms with large windows. This property has three outbuildings and walking trails. Bring your ideas to transform this uniquely charming property into its full potential.
Zillow last checked: 8 hours ago
Listing updated: July 23, 2024 at 09:36am
Listed by:
Rachel Tanis 262-203-4174,
Spotlight Real Estate, LLC
Bought with:
David J Schmidt
Source: WIREX MLS,MLS#: 1881506 Originating MLS: Metro MLS
Originating MLS: Metro MLS
Facts & features
Interior
Bedrooms & bathrooms
- Bedrooms: 3
- Bathrooms: 2
- Full bathrooms: 2
Primary bedroom
- Level: Upper
- Area: 357
- Dimensions: 21 x 17
Bedroom 2
- Level: Upper
- Area: 168
- Dimensions: 14 x 12
Bedroom 3
- Level: Lower
- Area: 72
- Dimensions: 9 x 8
Bathroom
- Features: Tub Only, Shower Over Tub, Shower Stall
Dining room
- Level: Main
- Area: 216
- Dimensions: 18 x 12
Family room
- Level: Main
- Area: 208
- Dimensions: 16 x 13
Kitchen
- Level: Main
- Area: 80
- Dimensions: 10 x 8
Living room
- Level: Main
- Area: 224
- Dimensions: 16 x 14
Office
- Level: Upper
- Area: 165
- Dimensions: 15 x 11
Heating
- Propane, Forced Air
Appliances
- Included: Dryer, Oven, Range, Refrigerator, Washer
Features
- Basement: Partial,Stone,Sump Pump
Interior area
- Total structure area: 2,460
- Total interior livable area: 2,460 sqft
Property
Parking
- Parking features: No Garage, 1 Space
Features
- Levels: Two
- Stories: 2
Lot
- Size: 5.26 Acres
- Features: Horse Allowed, Wooded
Details
- Additional structures: Garden Shed
- Parcel number: OA502500002
- Zoning: Residential
- Special conditions: Arms Length
- Horses can be raised: Yes
Construction
Type & style
- Home type: SingleFamily
- Architectural style: Farmhouse/National Folk
- Property subtype: Single Family Residence
Materials
- Brick, Brick/Stone
Condition
- 21+ Years
- New construction: No
- Year built: 1894
Utilities & green energy
- Sewer: Septic Tank
- Water: Well
Community & neighborhood
Location
- Region: Burlington
- Municipality: Spring Prairie
Price history
| Date | Event | Price |
|---|---|---|
| 7/19/2024 | Sold | $455,000-8.1%$185/sqft |
Source: | ||
| 7/13/2024 | Pending sale | $495,000$201/sqft |
Source: | ||
| 7/3/2024 | Contingent | $495,000$201/sqft |
Source: | ||
| 6/28/2024 | Listed for sale | $495,000+23.8%$201/sqft |
Source: | ||
| 11/7/2022 | Sold | $400,000+6.7%$163/sqft |
Source: | ||
Public tax history
| Year | Property taxes | Tax assessment |
|---|---|---|
| 2016 | $4,251 +0.2% | $205,700 -2% |
| 2015 | $4,241 | $210,000 |
| 2014 | -- | $210,000 |
Find assessor info on the county website
Neighborhood: 53105
Nearby schools
GreatSchools rating
- 5/10Prairie View Elementary SchoolGrades: 3-5Distance: 5.1 mi
- 4/10East Troy Middle SchoolGrades: 6-8Distance: 4.8 mi
- 10/10East Troy High SchoolGrades: 9-12Distance: 4.8 mi
Schools provided by the listing agent
- Elementary: East Troy Community
- Middle: East Troy
- High: East Troy
- District: East Troy Community
Source: WIREX MLS. This data may not be complete. We recommend contacting the local school district to confirm school assignments for this home.
Get pre-qualified for a loan
At Zillow Home Loans, we can pre-qualify you in as little as 5 minutes with no impact to your credit score.An equal housing lender. NMLS #10287.
