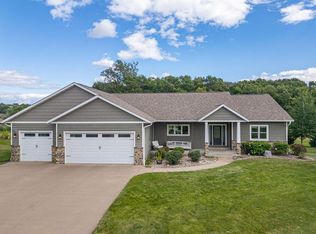Closed
$554,900
N7296 Eagle ROAD, Holmen, WI 54636
4beds
3,240sqft
Single Family Residence
Built in 2015
0.84 Acres Lot
$549,100 Zestimate®
$171/sqft
$3,138 Estimated rent
Home value
$549,100
$522,000 - $577,000
$3,138/mo
Zestimate® history
Loading...
Owner options
Explore your selling options
What's special
Resting on nearly an acre just outside holmen, this hard to find escape in Cottonwood Estates boasts 4+ bedrooms. Cottonwood Estates features 14 acres of common green space with ball field and walking trails. Walkout lower level brings in a ton of light to the lower level bedrooms and living area. Large concrete patio is highlighted by a finished covered area under the large upper level deck...an amazing place to enjoy the evenings overlooking the expansive back yard...or rest easy on the front porch, the choice is yours! Main level living is easy with 3 bedroom, including a well thoughtout master suite. Plenty of storage here for your toys and a locations that feels country, but is in a highly sought after neighborhood! Don't miss this amazing opportunity!
Zillow last checked: 8 hours ago
Listing updated: September 03, 2025 at 07:20am
Listed by:
Josh Neumann 608-385-5548,
eXp Realty LLC
Bought with:
William Vaughn Favre
Source: WIREX MLS,MLS#: 1927564 Originating MLS: Metro MLS
Originating MLS: Metro MLS
Facts & features
Interior
Bedrooms & bathrooms
- Bedrooms: 4
- Bathrooms: 3
- Full bathrooms: 3
- Main level bedrooms: 3
Primary bedroom
- Level: Main
- Area: 208
- Dimensions: 16 x 13
Bedroom 2
- Level: Main
- Area: 156
- Dimensions: 12 x 13
Bedroom 3
- Level: Main
- Area: 143
- Dimensions: 11 x 13
Bedroom 4
- Level: Lower
- Area: 256
- Dimensions: 16 x 16
Bathroom
- Features: Shower on Lower
Dining room
- Level: Main
- Area: 156
- Dimensions: 12 x 13
Family room
- Level: Lower
- Area: 378
- Dimensions: 18 x 21
Kitchen
- Level: Main
- Area: 121
- Dimensions: 11 x 11
Living room
- Level: Main
- Area: 323
- Dimensions: 17 x 19
Heating
- Natural Gas, Forced Air
Cooling
- Central Air
Appliances
- Included: Dishwasher, Dryer, Microwave, Oven, Range, Refrigerator, Washer, Water Softener
Features
- High Speed Internet, Cathedral/vaulted ceiling, Walk-In Closet(s)
- Flooring: Wood
- Basement: Finished,Full,Full Size Windows,Concrete,Walk-Out Access
Interior area
- Total structure area: 3,250
- Total interior livable area: 3,240 sqft
- Finished area above ground: 1,737
- Finished area below ground: 1,503
Property
Parking
- Total spaces: 3
- Parking features: Garage Door Opener, Attached, 3 Car
- Attached garage spaces: 3
Features
- Levels: One
- Stories: 1
- Patio & porch: Deck, Patio
Lot
- Size: 0.84 Acres
Details
- Additional structures: Garden Shed
- Parcel number: 008002167000
- Zoning: Residential
Construction
Type & style
- Home type: SingleFamily
- Architectural style: Ranch
- Property subtype: Single Family Residence
Materials
- Vinyl Siding
Condition
- 6-10 Years
- New construction: No
- Year built: 2015
Utilities & green energy
- Sewer: Septic Tank
- Water: Well
- Utilities for property: Cable Available
Community & neighborhood
Location
- Region: Holmen
- Subdivision: Cottonwood Estates
- Municipality: Holland
Price history
| Date | Event | Price |
|---|---|---|
| 8/29/2025 | Sold | $554,900$171/sqft |
Source: | ||
| 8/15/2025 | Pending sale | $554,900$171/sqft |
Source: | ||
| 7/25/2025 | Contingent | $554,900$171/sqft |
Source: | ||
| 7/21/2025 | Listed for sale | $554,900+54.1%$171/sqft |
Source: | ||
| 3/1/2019 | Sold | $360,000$111/sqft |
Source: Public Record Report a problem | ||
Public tax history
| Year | Property taxes | Tax assessment |
|---|---|---|
| 2024 | $4,927 -6.7% | $367,400 |
| 2023 | $5,281 -1.4% | $367,400 +0.6% |
| 2022 | $5,356 +15.7% | $365,200 |
Find assessor info on the county website
Neighborhood: 54636
Nearby schools
GreatSchools rating
- 8/10Prairie View Elementary SchoolGrades: PK-5Distance: 0.6 mi
- 8/10Holmen Middle SchoolGrades: 6-8Distance: 2 mi
- 4/10Holmen High SchoolGrades: 9-12Distance: 1.1 mi
Schools provided by the listing agent
- Middle: Holmen
- High: Holmen
- District: Holmen
Source: WIREX MLS. This data may not be complete. We recommend contacting the local school district to confirm school assignments for this home.

Get pre-qualified for a loan
At Zillow Home Loans, we can pre-qualify you in as little as 5 minutes with no impact to your credit score.An equal housing lender. NMLS #10287.
