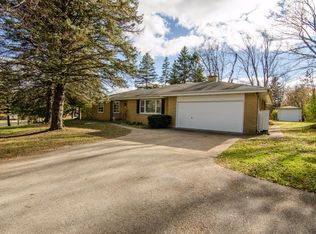Closed
$425,000
N72W14281 Good Hope ROAD, Menomonee Falls, WI 53051
4beds
1,672sqft
Single Family Residence
Built in 1951
0.84 Acres Lot
$433,400 Zestimate®
$254/sqft
$2,353 Estimated rent
Home value
$433,400
$407,000 - $459,000
$2,353/mo
Zestimate® history
Loading...
Owner options
Explore your selling options
What's special
Spacious ranch, 4 bedroom, 2 full bath. Master Bedroom leads directly to back patio, and has its own bath with jet tub, shower and the rare ''catio''. Natural fireplace warms the Living Room. Kitchen has custom cabinetry with top of the line drawer slides and organizers along with a rolling island ready for your culinary accomplishments. Back and side patios leads to one big, beautiful backyard. Home has separate stair access from the garage to the basement with its den/potential 5th bedroom. the many built-in storage and organizational spaces will make your life easier.
Zillow last checked: 8 hours ago
Listing updated: August 16, 2025 at 11:09am
Listed by:
Brandon O'Bryon,
O'Bryon Realty
Bought with:
Sandy L Ertel
Source: WIREX MLS,MLS#: 1922708 Originating MLS: Metro MLS
Originating MLS: Metro MLS
Facts & features
Interior
Bedrooms & bathrooms
- Bedrooms: 4
- Bathrooms: 2
- Full bathrooms: 2
- Main level bedrooms: 4
Primary bedroom
- Level: Main
- Area: 264
- Dimensions: 22 x 12
Bedroom 2
- Level: Main
- Area: 156
- Dimensions: 13 x 12
Bedroom 3
- Level: Main
- Area: 143
- Dimensions: 13 x 11
Bedroom 4
- Level: Main
- Area: 117
- Dimensions: 13 x 9
Bathroom
- Features: Tub Only, Whirlpool, Master Bedroom Bath: Tub/No Shower, Master Bedroom Bath, Shower Stall
Dining room
- Level: Main
- Area: 110
- Dimensions: 11 x 10
Kitchen
- Level: Main
- Area: 120
- Dimensions: 12 x 10
Living room
- Level: Main
- Area: 320
- Dimensions: 20 x 16
Office
- Level: Lower
- Area: 132
- Dimensions: 12 x 11
Heating
- Natural Gas, Forced Air
Appliances
- Included: Dishwasher, Dryer, Refrigerator, Washer
Features
- High Speed Internet, Kitchen Island
- Flooring: Wood
- Basement: Block,Crawl Space,Full,Partially Finished,Sump Pump
Interior area
- Total structure area: 1,672
- Total interior livable area: 1,672 sqft
Property
Parking
- Total spaces: 2
- Parking features: Garage Door Opener, Attached, 2 Car
- Attached garage spaces: 2
Features
- Levels: One
- Stories: 1
- Has spa: Yes
- Spa features: Bath
Lot
- Size: 0.84 Acres
Details
- Additional structures: Garden Shed
- Parcel number: MNFV0089974
- Zoning: Residential
- Special conditions: Arms Length
Construction
Type & style
- Home type: SingleFamily
- Architectural style: Ranch
- Property subtype: Single Family Residence
Materials
- Stone, Brick/Stone
Condition
- 21+ Years
- New construction: No
- Year built: 1951
Utilities & green energy
- Sewer: Public Sewer
- Water: Public
- Utilities for property: Cable Available
Community & neighborhood
Location
- Region: Menomonee Falls
- Municipality: Menomonee Falls
Price history
| Date | Event | Price |
|---|---|---|
| 8/15/2025 | Sold | $425,000-1.2%$254/sqft |
Source: | ||
| 7/12/2025 | Contingent | $430,000$257/sqft |
Source: | ||
| 6/18/2025 | Listed for sale | $430,000+92%$257/sqft |
Source: | ||
| 11/24/2003 | Sold | $224,000+21.1%$134/sqft |
Source: Public Record Report a problem | ||
| 2/17/2003 | Sold | $184,900+39.9%$111/sqft |
Source: Public Record Report a problem | ||
Public tax history
| Year | Property taxes | Tax assessment |
|---|---|---|
| 2023 | $3,355 +3.1% | $326,900 +52.7% |
| 2022 | $3,254 +4.6% | $214,100 |
| 2021 | $3,111 -5.5% | $214,100 |
Find assessor info on the county website
Neighborhood: 53051
Nearby schools
GreatSchools rating
- NABenjamin Franklin Elementary And Early Learning CeGrades: PK-2Distance: 1.2 mi
- 5/10North Middle SchoolGrades: 6-8Distance: 2.5 mi
- 9/10Menomonee Falls High SchoolGrades: 9-12Distance: 1.2 mi
Schools provided by the listing agent
- Middle: North
- High: Menomonee Falls
- District: Menomonee Falls
Source: WIREX MLS. This data may not be complete. We recommend contacting the local school district to confirm school assignments for this home.

Get pre-qualified for a loan
At Zillow Home Loans, we can pre-qualify you in as little as 5 minutes with no impact to your credit score.An equal housing lender. NMLS #10287.
