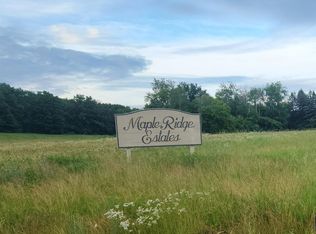Sold
$640,000
N7331 Maple Ridge Trl, Iola, WI 54945
3beds
2,850sqft
Single Family Residence
Built in 2003
5.02 Acres Lot
$672,300 Zestimate®
$225/sqft
$3,480 Estimated rent
Home value
$672,300
$625,000 - $719,000
$3,480/mo
Zestimate® history
Loading...
Owner options
Explore your selling options
What's special
Welcome to your dream retreat! Nestled on 5.02 scenic acres, this stunning home offers the perfect mesh of comfort and peaceful country living. Step inside to find soaring vaulted ceilings and large windows that flood the open-concept living space with natural light and provide sweeping views of the surrounding landscape. The heart of the home features a chef’s kitchen, thoughtfully designed with abundant cabinet space, quality finishes, and room to entertain. The spacious master suite is your own sanctuary, featuring a walk-in closet and a luxurious en-suite bathroom. Convenience is key with a first-floor laundry room, while the finished lower level offers an extra family room with walkout. Septic is only rated for a 3 bedroom.
Zillow last checked: 8 hours ago
Listing updated: August 15, 2025 at 03:01am
Listed by:
Mike J Drexler OFF-D:715-258-9565,
RE/MAX Lyons Real Estate
Bought with:
Non-Member Account
RANW Non-Member Account
Source: RANW,MLS#: 50310149
Facts & features
Interior
Bedrooms & bathrooms
- Bedrooms: 3
- Bathrooms: 4
- Full bathrooms: 3
- 1/2 bathrooms: 1
Bedroom 1
- Level: Main
- Dimensions: 15X16
Bedroom 2
- Level: Main
- Dimensions: 16x11
Bedroom 3
- Level: Lower
- Dimensions: 16X10
Family room
- Level: Lower
- Dimensions: 18X22
Formal dining room
- Level: Main
- Dimensions: 10X14
Kitchen
- Level: Main
- Dimensions: 11X14
Living room
- Level: Main
- Dimensions: 18X22
Other
- Description: Laundry
- Level: Main
- Dimensions: 9X10
Other
- Description: Foyer
- Level: Main
- Dimensions: 10X10
Other
- Description: Den/Office
- Level: Main
- Dimensions: 11x15
Heating
- Forced Air
Cooling
- Forced Air, Central Air
Appliances
- Included: Dishwasher, Range, Refrigerator
Features
- Basement: Full,Finished
- Number of fireplaces: 1
- Fireplace features: One, Gas
Interior area
- Total interior livable area: 2,850 sqft
- Finished area above ground: 2,000
- Finished area below ground: 850
Property
Parking
- Total spaces: 7
- Parking features: Attached, Detached
- Attached garage spaces: 7
Accessibility
- Accessibility features: 1st Floor Bedroom, 1st Floor Full Bath, Laundry 1st Floor
Lot
- Size: 5.02 Acres
- Features: Rural - Not Subdivision
Details
- Additional structures: Garage(s)
- Parcel number: 09 32 33 9
- Zoning: Residential
- Special conditions: Arms Length
Construction
Type & style
- Home type: SingleFamily
- Property subtype: Single Family Residence
Materials
- Aluminum Siding
- Foundation: Poured Concrete
Condition
- New construction: No
- Year built: 2003
Utilities & green energy
- Sewer: Conventional Septic
- Water: Well
Community & neighborhood
Location
- Region: Iola
Price history
| Date | Event | Price |
|---|---|---|
| 8/8/2025 | Sold | $640,000+2.4%$225/sqft |
Source: RANW #50310149 Report a problem | ||
| 7/23/2025 | Pending sale | $625,000$219/sqft |
Source: RANW #50310149 Report a problem | ||
| 6/23/2025 | Contingent | $625,000$219/sqft |
Source: | ||
| 6/18/2025 | Listed for sale | $625,000+68.9%$219/sqft |
Source: RANW #50310149 Report a problem | ||
| 12/29/2006 | Sold | $370,000$130/sqft |
Source: Public Record Report a problem | ||
Public tax history
| Year | Property taxes | Tax assessment |
|---|---|---|
| 2024 | $6,627 +7.3% | $476,400 |
| 2023 | $6,176 +3.1% | $476,400 +44.8% |
| 2022 | $5,989 -6.2% | $328,900 |
Find assessor info on the county website
Neighborhood: 54945
Nearby schools
GreatSchools rating
- 4/10Iola-Scandinavia Elementary SchoolGrades: PK-6Distance: 3.9 mi
- 6/10Iola-Scandinavia High SchoolGrades: 7-12Distance: 3.7 mi

Get pre-qualified for a loan
At Zillow Home Loans, we can pre-qualify you in as little as 5 minutes with no impact to your credit score.An equal housing lender. NMLS #10287.
