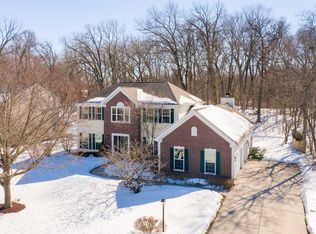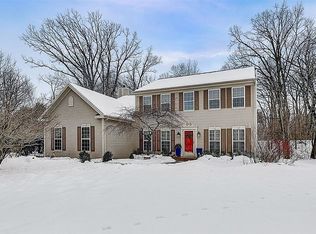Closed
$649,900
N73W24415 Ridgewood ROAD, Sussex, WI 53089
5beds
4,184sqft
Single Family Residence
Built in 2000
0.46 Acres Lot
$672,000 Zestimate®
$155/sqft
$4,316 Estimated rent
Home value
$672,000
$638,000 - $706,000
$4,316/mo
Zestimate® history
Loading...
Owner options
Explore your selling options
What's special
Welcome to this beautifully updated 5 bed, 2.5 bath home that blends comfort, character, and functionality. A Brand New Roof (tear-off). Inside, you'll find vaulted ceilings, rich hardwood floors, a cozy gas fireplace, and a Cream City brick kitchen backsplash. The kitchen features a 2023 double oven, while the living room boasts surround sound and newer carpet. The finished lower level offers 8' ceilings, a family room, office, built-in bench seating, and bedroom with egress. Enjoy new French doors with built-in blinds leading to outdoor living with a 2022 cement patio, fire pit, treehouse, and hot tub-ready hookups. Fresh exterior paint, and a 12x16 beautiful custom shed adds to the charm. All this plus a 4-car Tandem garage, Ring doorbell, radon system and more. 1Yr Home Warranty
Zillow last checked: 8 hours ago
Listing updated: July 11, 2025 at 10:50am
Listed by:
Reneene Martell,
Exit Realty Results
Bought with:
Troy P Sippl
Source: WIREX MLS,MLS#: 1918060 Originating MLS: Metro MLS
Originating MLS: Metro MLS
Facts & features
Interior
Bedrooms & bathrooms
- Bedrooms: 5
- Bathrooms: 3
- Full bathrooms: 2
- 1/2 bathrooms: 1
- Main level bedrooms: 4
Primary bedroom
- Level: Main
- Area: 252
- Dimensions: 21 x 12
Bedroom 2
- Level: Main
- Area: 168
- Dimensions: 14 x 12
Bedroom 3
- Level: Main
- Area: 132
- Dimensions: 12 x 11
Bedroom 4
- Level: Main
- Area: 110
- Dimensions: 11 x 10
Bedroom 5
- Level: Lower
- Area: 210
- Dimensions: 15 x 14
Bathroom
- Features: Tub Only, Ceramic Tile, Whirlpool, Master Bedroom Bath: Tub/No Shower, Master Bedroom Bath: Walk-In Shower
Dining room
- Level: Main
- Area: 144
- Dimensions: 12 x 12
Family room
- Level: Lower
- Area: 504
- Dimensions: 36 x 14
Kitchen
- Level: Main
- Area: 168
- Dimensions: 14 x 12
Living room
- Level: Main
- Area: 231
- Dimensions: 21 x 11
Office
- Level: Lower
- Area: 160
- Dimensions: 10 x 16
Heating
- Natural Gas, Forced Air
Cooling
- Central Air
Appliances
- Included: Dishwasher, Disposal, Dryer, Microwave, Oven, Range, Refrigerator, Washer, Water Softener
Features
- High Speed Internet, Pantry, Cathedral/vaulted ceiling, Walk-In Closet(s), Kitchen Island
- Flooring: Wood
- Basement: Finished,Full,Full Size Windows,Concrete,Radon Mitigation System,Sump Pump
Interior area
- Total structure area: 4,184
- Total interior livable area: 4,184 sqft
- Finished area above ground: 2,184
- Finished area below ground: 2,000
Property
Parking
- Total spaces: 4
- Parking features: Garage Door Opener, Tandem, Attached, 4 Car, 1 Space
- Attached garage spaces: 4
Features
- Levels: One
- Stories: 1
- Patio & porch: Patio
- Has spa: Yes
- Spa features: Bath
Lot
- Size: 0.46 Acres
- Features: Wooded
Details
- Additional structures: Garden Shed
- Parcel number: SUXV0204112
- Zoning: Residential
Construction
Type & style
- Home type: SingleFamily
- Architectural style: Ranch
- Property subtype: Single Family Residence
Materials
- Brick, Brick/Stone, Vinyl Siding, Wood Siding
Condition
- 21+ Years
- New construction: No
- Year built: 2000
Utilities & green energy
- Sewer: Public Sewer
- Water: Public
- Utilities for property: Cable Available
Community & neighborhood
Security
- Security features: Security System
Location
- Region: Sussex
- Subdivision: Centennial Oaks
- Municipality: Sussex
Price history
| Date | Event | Price |
|---|---|---|
| 7/10/2025 | Sold | $649,900+0.1%$155/sqft |
Source: | ||
| 6/7/2025 | Contingent | $649,000$155/sqft |
Source: | ||
| 6/5/2025 | Price change | $649,000-3%$155/sqft |
Source: | ||
| 5/15/2025 | Listed for sale | $669,000+105.8%$160/sqft |
Source: | ||
| 2/9/2025 | Listing removed | $3,995$1/sqft |
Source: Zillow Rentals Report a problem | ||
Public tax history
| Year | Property taxes | Tax assessment |
|---|---|---|
| 2023 | $6,260 +3% | $502,600 +12.7% |
| 2022 | $6,075 +11.2% | $445,900 +12.5% |
| 2021 | $5,463 +1.4% | $396,500 +7.7% |
Find assessor info on the county website
Neighborhood: 53089
Nearby schools
GreatSchools rating
- 7/10Woodside Elementary SchoolGrades: K-4Distance: 0.8 mi
- 9/10Templeton Middle SchoolGrades: 7-8Distance: 2.5 mi
- 7/10Hamilton High SchoolGrades: 9-12Distance: 2.7 mi
Schools provided by the listing agent
- Elementary: Woodside
- Middle: Templeton
- High: Hamilton
- District: Hamilton
Source: WIREX MLS. This data may not be complete. We recommend contacting the local school district to confirm school assignments for this home.
Get pre-qualified for a loan
At Zillow Home Loans, we can pre-qualify you in as little as 5 minutes with no impact to your credit score.An equal housing lender. NMLS #10287.
Sell for more on Zillow
Get a Zillow Showcase℠ listing at no additional cost and you could sell for .
$672,000
2% more+$13,440
With Zillow Showcase(estimated)$685,440

