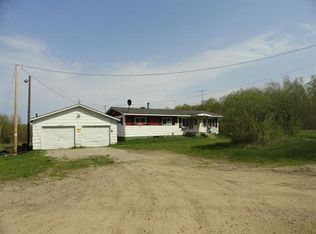Closed
$350,000
N7534 Monette Rd, Munising, MI 49862
4beds
2,196sqft
Single Family Residence
Built in 1995
10 Acres Lot
$350,200 Zestimate®
$159/sqft
$2,087 Estimated rent
Home value
$350,200
Estimated sales range
Not available
$2,087/mo
Zestimate® history
Loading...
Owner options
Explore your selling options
What's special
Escape to 10 acres of pure potential on peaceful Monette Rd, surrounded by CFR land for ultimate privacy and outdoor adventure. This 4-bedroom, 2-bath home welcomes you with a cozy pellet stove in the living room and an attached garage turned entertainment hub—complete with a wood stove and TV setup. The full, unfinished basement offers endless possibilities for added living space, while the 2017-built pole building is perfect for storage, hobbies, or your next big project. Whether you're dreaming of a quiet retreat or a place to grow, this property is packed with charm, space, and opportunity.
Zillow last checked: 8 hours ago
Listing updated: February 13, 2026 at 11:34am
Listed by:
AMY SCHIEDING 906-202-0340,
RE/MAX SUPERIORLAND 906-387-4530
Bought with:
KELLIE A HILLIER-GENSCHAW
RE/MAX 1ST REALTY
Source: Upper Peninsula AOR,MLS#: 50180245 Originating MLS: Upper Peninsula Assoc of Realtors
Originating MLS: Upper Peninsula Assoc of Realtors
Facts & features
Interior
Bedrooms & bathrooms
- Bedrooms: 4
- Bathrooms: 2
- Full bathrooms: 2
Bedroom 1
- Level: First
- Area: 168
- Dimensions: 14 x 12
Bedroom 2
- Level: First
- Area: 168
- Dimensions: 14 x 12
Bedroom 3
- Level: First
- Area: 132
- Dimensions: 12 x 11
Bedroom 4
- Level: First
- Area: 126
- Dimensions: 14 x 9
Bathroom 1
- Level: First
- Area: 56
- Dimensions: 8 x 7
Bathroom 2
- Level: First
- Area: 64
- Dimensions: 8 x 8
Dining room
- Level: First
- Area: 220
- Dimensions: 11 x 20
Kitchen
- Level: First
- Area: 221
- Dimensions: 17 x 13
Living room
- Level: First
- Area: 460
- Dimensions: 23 x 20
Heating
- Forced Air, Propane, Wood
Cooling
- Central Air
Appliances
- Included: Dishwasher, Dryer, Range/Oven, Refrigerator, Washer, Gas Water Heater
Features
- None
- Basement: Full,Unfinished
- Number of fireplaces: 1
- Fireplace features: Wood Burning Stove
Interior area
- Total structure area: 3,654
- Total interior livable area: 2,196 sqft
- Finished area above ground: 2,196
- Finished area below ground: 0
Property
Parking
- Total spaces: 2
- Parking features: Attached, Electric in Garage, Heated Garage, Direct Access
- Attached garage spaces: 2
Features
- Levels: One
- Stories: 1
- Patio & porch: Porch
- Exterior features: Garden
- Waterfront features: None
- Frontage type: Road
- Frontage length: 330
Lot
- Size: 10 Acres
- Dimensions: 330 x 1280
Details
- Additional structures: Greenhouse, Barn(s)
- Parcel number: 00623500420
- Zoning: Inland Buffer Zone Rural Residential IBZ-RR
- Zoning description: Residential
- Special conditions: Standard
Construction
Type & style
- Home type: SingleFamily
- Architectural style: Conventional Frame
- Property subtype: Single Family Residence
Materials
- Vinyl Siding
- Foundation: Basement
Condition
- New construction: No
- Year built: 1995
Utilities & green energy
- Sewer: Septic Tank
- Water: Well
- Utilities for property: Electricity Connected, Phone Available, Propane, Sewer Connected, Water Connected
Community & neighborhood
Location
- Region: Munising
- Subdivision: NA
Other
Other facts
- Listing terms: Cash,Conventional
- Ownership: Private
- Road surface type: Paved
Price history
| Date | Event | Price |
|---|---|---|
| 2/13/2026 | Sold | $350,000-2.5%$159/sqft |
Source: | ||
| 2/11/2026 | Pending sale | $359,000$163/sqft |
Source: | ||
| 9/10/2025 | Price change | $359,000-5.3%$163/sqft |
Source: | ||
| 7/1/2025 | Listed for sale | $379,000+215.8%$173/sqft |
Source: | ||
| 3/24/2017 | Sold | $120,000$55/sqft |
Source: | ||
Public tax history
| Year | Property taxes | Tax assessment |
|---|---|---|
| 2025 | $1,978 +4.9% | $115,700 +22.7% |
| 2024 | $1,885 +11.1% | $94,300 +5% |
| 2023 | $1,697 +2.2% | $89,800 +21.7% |
Find assessor info on the county website
Neighborhood: 49862
Nearby schools
GreatSchools rating
- 7/10William G. Mather Elementary SchoolGrades: PK-6Distance: 6.1 mi
- 6/10Munising High And Middle SchoolGrades: 6-12Distance: 6.3 mi
Schools provided by the listing agent
- District: Munising Public Schools
Source: Upper Peninsula AOR. This data may not be complete. We recommend contacting the local school district to confirm school assignments for this home.
Get pre-qualified for a loan
At Zillow Home Loans, we can pre-qualify you in as little as 5 minutes with no impact to your credit score.An equal housing lender. NMLS #10287.
