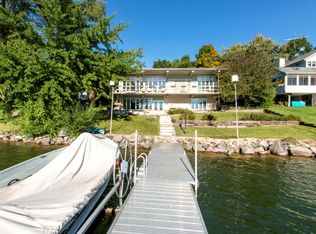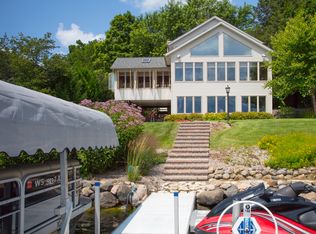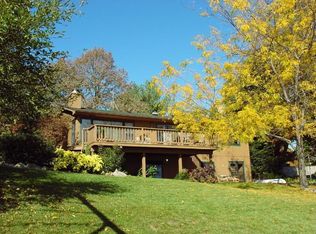Exposed ranch across from Whitewater Lake and situated on almost ½ acre. Main floor featuring master suite with WIC, open concept kitchen with island, dining room, bedroom 2 and 3 with full bath. Cathedral living room with double deck access for easy entertaining. Lower level walk out access to desirable corner lot, 2 car attached garage and shed. Around the corner from Kettle Moraine State Park, public beach and boat launch. In immaculate condition!
This property is off market, which means it's not currently listed for sale or rent on Zillow. This may be different from what's available on other websites or public sources.



