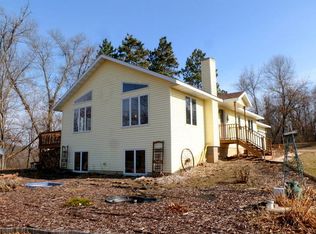Closed
$335,000
N760 Sandberg ROAD, Melrose, WI 54642
3beds
1,400sqft
Single Family Residence
Built in 1976
4 Acres Lot
$326,100 Zestimate®
$239/sqft
$1,395 Estimated rent
Home value
$326,100
$310,000 - $342,000
$1,395/mo
Zestimate® history
Loading...
Owner options
Explore your selling options
What's special
Escape to the country with this stylishly remodeled ranch on 4 wooded acres! Custom-made rustic alder cabinets adorn this amazing kitchen with lots of storage space for all your kitchen gadgets! There is counter space for seating/serving as well as a large dining area! The spacious open concept of the living room is warm and inviting with an added bonus of a pellet stove! SO many new finishes/updates we have made a list but just to name a few...new roof, new septic system, new well, all new flooring, new kitchen cabinets/countertops, new doors, new bathroom, new trim and the list continues! Enjoy your morning coffee off the newly built deck or entertain friends while grilling! Beautiful Mill Creek meaders through the 4 wooded acres making it a nature lover's paradise! Thi
Zillow last checked: 8 hours ago
Listing updated: October 02, 2025 at 02:13pm
Listed by:
Tammy Simmons,
RE/MAX Results
Bought with:
Joseph Roraff
Source: WIREX MLS,MLS#: 1917382 Originating MLS: Metro MLS
Originating MLS: Metro MLS
Facts & features
Interior
Bedrooms & bathrooms
- Bedrooms: 3
- Bathrooms: 1
- Full bathrooms: 1
- Main level bedrooms: 3
Primary bedroom
- Level: Main
- Area: 156
- Dimensions: 13 x 12
Bedroom 2
- Level: Main
- Area: 144
- Dimensions: 12 x 12
Bedroom 3
- Level: Main
- Area: 120
- Dimensions: 12 x 10
Bathroom
- Features: Shower Over Tub
Dining room
- Level: Main
- Area: 150
- Dimensions: 15 x 10
Kitchen
- Level: Main
- Area: 154
- Dimensions: 14 x 11
Living room
- Level: Main
- Area: 264
- Dimensions: 22 x 12
Heating
- Propane, Radiant/Hot Water
Cooling
- Wall/Sleeve Air, Wall/Window Unit(s)
Appliances
- Included: Window A/C, Dishwasher, Dryer, Microwave, Oven, Range, Refrigerator, Washer, Water Softener Rented
Features
- Flooring: Wood
- Basement: Full,Concrete
Interior area
- Total structure area: 1,400
- Total interior livable area: 1,400 sqft
Property
Parking
- Total spaces: 2
- Parking features: Garage Door Opener, Attached, 2 Car
- Attached garage spaces: 2
Features
- Levels: One
- Stories: 1
- Patio & porch: Deck
- Waterfront features: Waterfront, Creek
Lot
- Size: 4 Acres
- Features: Wooded
Details
- Parcel number: 03803370005
- Zoning: Residential
Construction
Type & style
- Home type: SingleFamily
- Architectural style: Ranch
- Property subtype: Single Family Residence
Materials
- Vinyl Siding
Condition
- 21+ Years
- New construction: No
- Year built: 1976
Utilities & green energy
- Sewer: Septic Tank, Mound Septic
- Water: Well
Community & neighborhood
Location
- Region: Melrose
- Municipality: North Bend
Price history
| Date | Event | Price |
|---|---|---|
| 9/29/2025 | Sold | $335,000-1.4%$239/sqft |
Source: | ||
| 7/20/2025 | Contingent | $339,900$243/sqft |
Source: | ||
| 6/20/2025 | Price change | $339,900-1.4%$243/sqft |
Source: | ||
| 5/28/2025 | Price change | $344,900-2.8%$246/sqft |
Source: | ||
| 5/9/2025 | Listed for sale | $354,900$254/sqft |
Source: | ||
Public tax history
| Year | Property taxes | Tax assessment |
|---|---|---|
| 2024 | $154 +152.8% | $8,800 |
| 2023 | $61 -4.5% | $8,800 |
| 2022 | $64 +1.3% | $8,800 |
Find assessor info on the county website
Neighborhood: 54642
Nearby schools
GreatSchools rating
- 5/10Melrose Elementary SchoolGrades: PK-6Distance: 4.3 mi
- 5/10Melrose-Mindoro High SchoolGrades: 7-12Distance: 4.3 mi
Schools provided by the listing agent
- High: Melrose-Mindoro
- District: Melrose-Mindoro
Source: WIREX MLS. This data may not be complete. We recommend contacting the local school district to confirm school assignments for this home.

Get pre-qualified for a loan
At Zillow Home Loans, we can pre-qualify you in as little as 5 minutes with no impact to your credit score.An equal housing lender. NMLS #10287.
