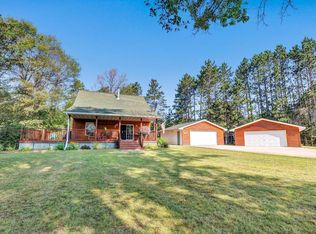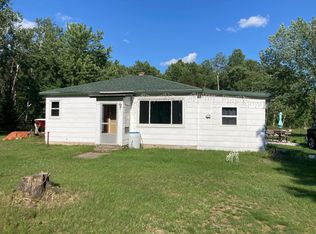Sold
$209,000
N7740 Parkway Rd, Crivitz, WI 54114
3beds
1,440sqft
Single Family Residence
Built in 1978
2.6 Acres Lot
$211,400 Zestimate®
$145/sqft
$1,626 Estimated rent
Home value
$211,400
$150,000 - $296,000
$1,626/mo
Zestimate® history
Loading...
Owner options
Explore your selling options
What's special
Private country living at it's best! This home sits back on 2.6 acres open and wooded with walking trails. Come see this 1440 sqft stick built ranch style 3 bedroom 1 bath home. This well cared for home has an open concept living room, dining area and kitchen. Tons of windows for natural light. Huge center island with plenty of seating for entertaining. All kitchen appliances included. Stone wood burning fireplace. Huge basement with workshop area. Tons of storage. 30X30 Insulated 2.5+ stall garage. 10X30 back area for extra storage. 9X23 attached lean to for wood storage. Green House. 16X16 3 Season room/back entry area. Home comes furnished. Location is 10 Minutes from Crivitz. Many lakes, ATV Trails, bars/restaurants and much more! Make this your weekend retreat or year round home!
Zillow last checked: 8 hours ago
Listing updated: November 05, 2025 at 02:01am
Listed by:
Charity Bayer CELL:920-639-2444,
Trimberger Realty, LLC
Bought with:
Beth Dziekan
NextHome Select Realty
Source: RANW,MLS#: 50315747
Facts & features
Interior
Bedrooms & bathrooms
- Bedrooms: 3
- Bathrooms: 1
- Full bathrooms: 1
Bedroom 1
- Level: Main
- Dimensions: 15x11
Bedroom 2
- Level: Main
- Dimensions: 11x12
Bedroom 3
- Level: Main
- Dimensions: 9x8
Dining room
- Level: Main
- Dimensions: 11x12
Kitchen
- Level: Main
- Dimensions: 11x6
Living room
- Level: Main
- Dimensions: 23x16
Other
- Description: 3 Season Rm
- Level: Main
- Dimensions: 15x16
Heating
- Forced Air
Cooling
- Forced Air, Central Air
Appliances
- Included: Dishwasher, Dryer, Range, Refrigerator, Washer
Features
- Basement: Full
- Number of fireplaces: 1
- Fireplace features: Wood Burning, One
Interior area
- Total interior livable area: 1,440 sqft
- Finished area above ground: 1,440
- Finished area below ground: 0
Property
Parking
- Total spaces: 2
- Parking features: Detached
- Garage spaces: 2
Accessibility
- Accessibility features: 1st Floor Bedroom
Features
- Patio & porch: Deck
Lot
- Size: 2.60 Acres
Details
- Parcel number: 03201361.000
- Zoning: Residential
- Special conditions: Arms Length
Construction
Type & style
- Home type: SingleFamily
- Architectural style: Ranch
- Property subtype: Single Family Residence
Materials
- Aluminum Siding, Vinyl Siding
- Foundation: Block
Condition
- New construction: No
- Year built: 1978
Utilities & green energy
- Sewer: Conventional Septic
- Water: Well
Community & neighborhood
Location
- Region: Crivitz
Price history
| Date | Event | Price |
|---|---|---|
| 10/27/2025 | Sold | $209,000-5%$145/sqft |
Source: RANW #50315747 Report a problem | ||
| 10/1/2025 | Contingent | $219,900$153/sqft |
Source: | ||
| 9/25/2025 | Listed for sale | $219,900$153/sqft |
Source: RANW #50315747 Report a problem | ||
Public tax history
| Year | Property taxes | Tax assessment |
|---|---|---|
| 2024 | $1,661 +15.8% | $201,000 +70.1% |
| 2023 | $1,434 +12.4% | $118,200 |
| 2022 | $1,276 -11.2% | $118,200 |
Find assessor info on the county website
Neighborhood: 54114
Nearby schools
GreatSchools rating
- 6/10Crivitz Elementary SchoolGrades: PK-6Distance: 8.8 mi
- 6/10Crivitz Middle SchoolGrades: 7-8Distance: 9 mi
- 8/10Crivitz High SchoolGrades: 9-12Distance: 9 mi

Get pre-qualified for a loan
At Zillow Home Loans, we can pre-qualify you in as little as 5 minutes with no impact to your credit score.An equal housing lender. NMLS #10287.

