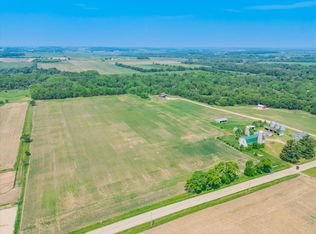Closed
$350,000
N7865 Sandy Hook Road, Brooklyn, WI 53521
4beds
2,268sqft
Single Family Residence
Built in ----
5 Acres Lot
$370,700 Zestimate®
$154/sqft
$2,254 Estimated rent
Home value
$370,700
$352,000 - $389,000
$2,254/mo
Zestimate® history
Loading...
Owner options
Explore your selling options
What's special
Back on the Market ? Your Second Chance! Farmhouse Has BIG Potential ? Ready for Your Vision & Work! This solid farmhouse is once again available & waiting for someone with passion to bring it back to life. Large, light-filled rooms, tall trim, and vintage charm make it a blank canvas full of possibilities. While currently out of use & in need of lots of TLC, imagine horses grazing, cattle roaming, & chickens in the yard. Once a thriving dairy farm, the property includes an 80? x 30? barn W/ two silos (metal roof 10 years old), plus a pig barn, tool/tractor shed, three grain silos, & multiple garages & outbuildings. This is more than a home?it?s a lifestyle ready to return. Need more land? Seller is offering nearby land with one additional build site?perfect for expanding your farm!
Zillow last checked: 8 hours ago
Listing updated: September 20, 2025 at 08:09pm
Listed by:
Chris Lukens chris@chrislukenshomes.com,
RE/MAX Preferred
Bought with:
Richard K Geisler
Source: WIREX MLS,MLS#: 2001842 Originating MLS: South Central Wisconsin MLS
Originating MLS: South Central Wisconsin MLS
Facts & features
Interior
Bedrooms & bathrooms
- Bedrooms: 4
- Bathrooms: 2
- Full bathrooms: 2
- Main level bedrooms: 1
Primary bedroom
- Level: Main
- Area: 180
- Dimensions: 15 x 12
Bedroom 2
- Level: Upper
- Area: 165
- Dimensions: 15 x 11
Bedroom 3
- Level: Upper
- Area: 121
- Dimensions: 11 x 11
Bedroom 4
- Level: Upper
- Area: 144
- Dimensions: 12 x 12
Bathroom
- Features: No Master Bedroom Bath
Kitchen
- Level: Main
- Area: 225
- Dimensions: 15 x 15
Living room
- Level: Main
- Area: 210
- Dimensions: 14 x 15
Heating
- Propane, Forced Air
Appliances
- Included: Range/Oven, Refrigerator
Features
- Walk-In Closet(s), Walk-thru Bedroom, High Speed Internet
- Flooring: Wood or Sim.Wood Floors
- Windows: Low Emissivity Windows
- Basement: Full
Interior area
- Total structure area: 2,268
- Total interior livable area: 2,268 sqft
- Finished area above ground: 2,268
- Finished area below ground: 0
Property
Parking
- Total spaces: 3
- Parking features: 3 Car, Attached, Detached, 4 Car, Garage
- Attached garage spaces: 3
Features
- Levels: Two
- Stories: 2
Lot
- Size: 5 Acres
- Features: Horse Allowed, Pasture, Tillable, Currently non-working
Details
- Additional structures: Barn(s), Outbuilding, Machine Shed, Feed Storage Unit(s), Storage
- Parcel number: 0060231.3000
- Zoning: AG
- Special conditions: Arms Length
- Horses can be raised: Yes
Construction
Type & style
- Home type: SingleFamily
- Architectural style: Farmhouse/National Folk
- Property subtype: Single Family Residence
Materials
- Vinyl Siding
Condition
- New construction: No
Utilities & green energy
- Sewer: Septic Tank
- Water: Well
Community & neighborhood
Location
- Region: Brooklyn
- Municipality: Brooklyn
Price history
| Date | Event | Price |
|---|---|---|
| 9/19/2025 | Sold | $350,000-10.3%$154/sqft |
Source: | ||
| 8/20/2025 | Contingent | $390,000$172/sqft |
Source: | ||
| 8/14/2025 | Listed for sale | $390,000$172/sqft |
Source: | ||
| 7/17/2025 | Contingent | $390,000$172/sqft |
Source: | ||
| 6/15/2025 | Listed for sale | $390,000$172/sqft |
Source: | ||
Public tax history
| Year | Property taxes | Tax assessment |
|---|---|---|
| 2024 | $4,089 +14.8% | $290,600 +78% |
| 2023 | $3,561 -6.1% | $163,300 -1% |
| 2022 | $3,792 -6.2% | $165,000 -4.7% |
Find assessor info on the county website
Neighborhood: 53521
Nearby schools
GreatSchools rating
- 9/10Belleville Intermediate SchoolGrades: PK-6Distance: 6 mi
- 8/10Belleville Middle SchoolGrades: 7-8Distance: 6.1 mi
- 6/10Belleville High SchoolGrades: 9-12Distance: 6.2 mi
Schools provided by the listing agent
- High: Belleville
- District: Belleville
Source: WIREX MLS. This data may not be complete. We recommend contacting the local school district to confirm school assignments for this home.

Get pre-qualified for a loan
At Zillow Home Loans, we can pre-qualify you in as little as 5 minutes with no impact to your credit score.An equal housing lender. NMLS #10287.
Sell for more on Zillow
Get a free Zillow Showcase℠ listing and you could sell for .
$370,700
2% more+ $7,414
With Zillow Showcase(estimated)
$378,114