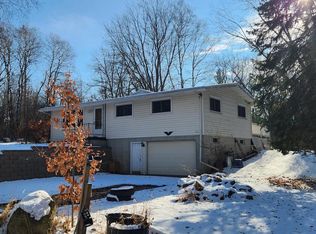Closed
$535,000
N8060 Whitetail ROAD, Burnett, WI 53922
4beds
2,592sqft
Single Family Residence
Built in 1982
4.76 Acres Lot
$491,900 Zestimate®
$206/sqft
$2,864 Estimated rent
Home value
$491,900
$467,000 - $516,000
$2,864/mo
Zestimate® history
Loading...
Owner options
Explore your selling options
What's special
This 4-bed, 2 full bath 2 half bath is nestled on 4.76 wooded acres in a peaceful, park-like setting. INCLUDES TWO TAX PARCELS! Inside, enjoy spacious living areas including a large family room, cozy living room, charming dinette, and an updated kitchen that flows into an amazing four-seasons room--filled with natural light and panoramic views. Step outside to one of the multiple decks and porches, all surrounded by mature trees and a lush, private yard. With a generous main-floor laundry room, abundant natural light, and room to make it your own, this home offers comfort, character, and true country living with the town just down the road. A rare and peaceful retreat you won't want to miss! Also listed as MLS 1930869 $499,900 - 3.61 acres
Zillow last checked: 8 hours ago
Listing updated: October 10, 2025 at 02:53pm
Listed by:
Debra Newman 262-573-9696,
Coldwell Banker Realty
Bought with:
Matt Kornstedt
Source: WIREX MLS,MLS#: 1929745 Originating MLS: Metro MLS
Originating MLS: Metro MLS
Facts & features
Interior
Bedrooms & bathrooms
- Bedrooms: 4
- Bathrooms: 3
- Full bathrooms: 2
- 1/2 bathrooms: 2
Primary bedroom
- Level: Upper
- Area: 176
- Dimensions: 16 x 11
Bedroom 2
- Level: Upper
- Area: 143
- Dimensions: 13 x 11
Bedroom 3
- Level: Upper
- Area: 110
- Dimensions: 11 x 10
Bedroom 4
- Level: Upper
- Area: 99
- Dimensions: 11 x 9
Dining room
- Level: Main
- Area: 160
- Dimensions: 10 x 16
Family room
- Level: Main
- Area: 242
- Dimensions: 22 x 11
Kitchen
- Level: Main
- Area: 165
- Dimensions: 15 x 11
Living room
- Level: Main
- Area: 256
- Dimensions: 16 x 16
Heating
- Propane, Forced Air
Cooling
- Central Air
Appliances
- Included: Dishwasher, Microwave, Water Softener
Features
- Walk-In Closet(s)
- Flooring: Wood
- Basement: Full,Walk-Out Access
Interior area
- Total structure area: 2,592
- Total interior livable area: 2,592 sqft
Property
Parking
- Total spaces: 2.5
- Parking features: Basement Access, Built-in under Home, Garage Door Opener, Attached, 2 Car
- Attached garage spaces: 2.5
Features
- Levels: Two
- Stories: 2
- Patio & porch: Deck, Patio
Lot
- Size: 4.76 Acres
- Features: Wooded
Details
- Parcel number: 00612152711004
- Zoning: res
- Special conditions: Arms Length
Construction
Type & style
- Home type: SingleFamily
- Architectural style: Other
- Property subtype: Single Family Residence
Materials
- Wood Siding
Condition
- 21+ Years
- New construction: No
- Year built: 1982
Utilities & green energy
- Sewer: Septic Tank, Mound Septic
- Water: Well
Community & neighborhood
Location
- Region: Burnett
- Municipality: Burnett
Price history
| Date | Event | Price |
|---|---|---|
| 10/10/2025 | Sold | $535,000-0.9%$206/sqft |
Source: | ||
| 8/30/2025 | Contingent | $539,900+8%$208/sqft |
Source: | ||
| 8/13/2025 | Price change | $499,900-7.4%$193/sqft |
Source: | ||
| 8/5/2025 | Listed for sale | $539,900$208/sqft |
Source: | ||
| 8/5/2025 | Listing removed | $539,900$208/sqft |
Source: | ||
Public tax history
| Year | Property taxes | Tax assessment |
|---|---|---|
| 2024 | $3,903 -2.1% | $277,500 |
| 2023 | $3,986 -8.8% | $277,500 |
| 2022 | $4,370 +5.1% | $277,500 |
Find assessor info on the county website
Neighborhood: 53922
Nearby schools
GreatSchools rating
- 8/10Horicon Elementary SchoolGrades: PK-5Distance: 4.4 mi
- 6/10Horicon Junior HighGrades: 6-8Distance: 4.4 mi
- 5/10Horicon High SchoolGrades: 9-12Distance: 4.4 mi
Schools provided by the listing agent
- Elementary: Van Brunt
- Middle: Horicon
- High: Horicon
- District: Horicon
Source: WIREX MLS. This data may not be complete. We recommend contacting the local school district to confirm school assignments for this home.
Get pre-qualified for a loan
At Zillow Home Loans, we can pre-qualify you in as little as 5 minutes with no impact to your credit score.An equal housing lender. NMLS #10287.
Sell with ease on Zillow
Get a Zillow Showcase℠ listing at no additional cost and you could sell for —faster.
$491,900
2% more+$9,838
With Zillow Showcase(estimated)$501,738
