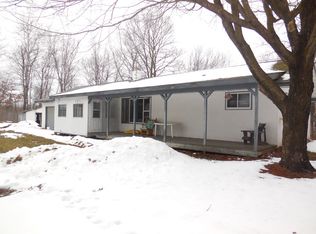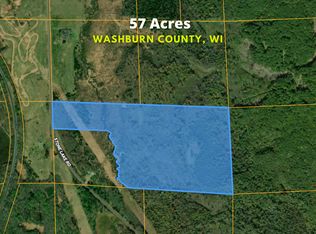Closed
$345,000
N8110 Stone Lake Road, Hayward, WI 54843
3beds
1,553sqft
Single Family Residence
Built in 1981
18 Acres Lot
$346,600 Zestimate®
$222/sqft
$2,086 Estimated rent
Home value
$346,600
Estimated sales range
Not available
$2,086/mo
Zestimate® history
Loading...
Owner options
Explore your selling options
What's special
Fresh, clean, and move-in ready! This updated country home set on 18 acres offers 3 main level bedrooms, including a master with a 1/2 bath, plus a full bath and laundry/large pantry on the main floor. The spacious kitchen and living areas feature shiplap and wood accents, adding lots of character. Updates include a newer roof (2022), new septic system (2020), new trim, new electrical panel, partial LP siding, updated fixtures, new carpet and flooring, fresh paint, and new rear decking & more! Lower level provides a non-conforming bedroom, full bath, and plenty of storage space. Relax on the covered front porch and enjoy the great setting with apple trees and Bean Brook, a Class 1 trout stream, babbling along the east side of the property. Bordering Washburn County Forest Land to the south, with additional acreage across the road ideal for hobby farm animals. Attached 2-car garage plus detached 1-car garage. Only 9 miles south of Hayward on beautiful Stone Lake Road.
Zillow last checked: 8 hours ago
Listing updated: November 15, 2025 at 08:00am
Listed by:
Brooke Damaske 507-210-9642,
Pine Point Real Estate LLC
Bought with:
Joseph Donnellan
Source: WIREX MLS,MLS#: 1594490 Originating MLS: REALTORS Association of Northwestern WI
Originating MLS: REALTORS Association of Northwestern WI
Facts & features
Interior
Bedrooms & bathrooms
- Bedrooms: 3
- Bathrooms: 3
- Full bathrooms: 2
- 1/2 bathrooms: 1
- Main level bedrooms: 3
Primary bedroom
- Level: Main
- Area: 110
- Dimensions: 11 x 10
Bedroom 2
- Level: Main
- Area: 110
- Dimensions: 11 x 10
Bedroom 3
- Level: Main
- Area: 132
- Dimensions: 12 x 11
Dining room
- Level: Main
- Area: 110
- Dimensions: 11 x 10
Kitchen
- Level: Main
- Area: 168
- Dimensions: 14 x 12
Living room
- Level: Main
- Area: 240
- Dimensions: 20 x 12
Heating
- Propane, Forced Air
Appliances
- Included: Range/Oven, Refrigerator
Features
- High Speed Internet
- Basement: Full,Partially Finished,Block
Interior area
- Total structure area: 1,553
- Total interior livable area: 1,553 sqft
- Finished area above ground: 1,316
- Finished area below ground: 237
Property
Parking
- Total spaces: 3
- Parking features: 3 Car, Attached
- Attached garage spaces: 3
Features
- Levels: One
- Stories: 1
- Waterfront features: Creek
- Body of water: Bean Brook
Lot
- Size: 18 Acres
Details
- Parcel number: 33854
- Zoning: Agricultural,Residential
Construction
Type & style
- Home type: SingleFamily
- Property subtype: Single Family Residence
Materials
- Stucco
Condition
- 21+ Years
- New construction: No
- Year built: 1981
Utilities & green energy
- Electric: Circuit Breakers
- Sewer: Septic Tank
- Water: Well
Community & neighborhood
Location
- Region: Hayward
- Municipality: Bass Lake
Price history
| Date | Event | Price |
|---|---|---|
| 11/14/2025 | Sold | $345,000-1.4%$222/sqft |
Source: | ||
| 11/13/2025 | Pending sale | $349,900$225/sqft |
Source: | ||
| 10/12/2025 | Contingent | $349,900$225/sqft |
Source: | ||
| 9/29/2025 | Price change | $349,900-6.7%$225/sqft |
Source: | ||
| 8/14/2025 | Listed for sale | $374,900+193%$241/sqft |
Source: | ||
Public tax history
| Year | Property taxes | Tax assessment |
|---|---|---|
| 2024 | $1,290 +4.5% | $127,700 |
| 2023 | $1,234 -1.8% | $127,700 |
| 2022 | $1,257 -36.1% | $127,700 -8% |
Find assessor info on the county website
Neighborhood: 54843
Nearby schools
GreatSchools rating
- 6/10Hayward Intermediate SchoolGrades: 3-5Distance: 6.6 mi
- 5/10Hayward Middle SchoolGrades: 6-8Distance: 6 mi
- 6/10Hayward High SchoolGrades: 9-12Distance: 5.7 mi
Schools provided by the listing agent
- District: Hayward
Source: WIREX MLS. This data may not be complete. We recommend contacting the local school district to confirm school assignments for this home.

Get pre-qualified for a loan
At Zillow Home Loans, we can pre-qualify you in as little as 5 minutes with no impact to your credit score.An equal housing lender. NMLS #10287.

