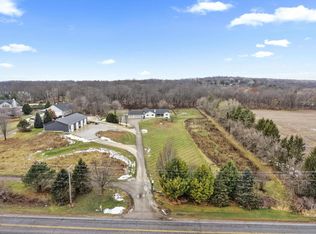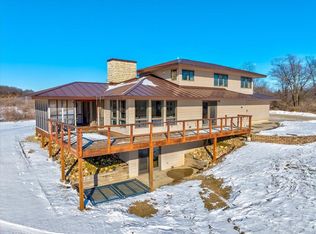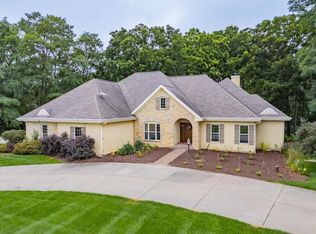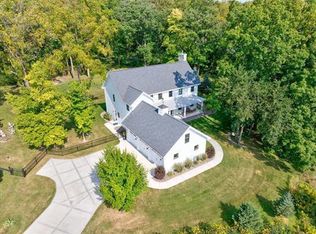Escape to this one-of-a-kind luxury estate on 67.27 acres (per survey), offering unmatched beauty and privacy in Green County! This sprawling ranch offers nearly 5,500 sq ft of living space, featuring an open-concept main floor with soaring ceilings in the living room, a chef’s kitchen with Sub-Zero fridge, quartz countertops, and a large island. The luxurious primary suite offers a private walkout to the sunroom and a spa-like bathroom with a soaking tub. A second spacious ensuite completes the main level. The walkout lower level boasts a family room with kitchenette, two additional bedrooms, and a full bath. Outside, enjoy a fully loaded 40'x117' barn, 40'x62' hay barn/shop, and an 82'x176' indoor riding arena with paddocks and magical wooded trails. See all this property offers!
For sale
$1,499,900
N8161 Zentner Rd, New Glarus, WI 53574
4beds
5,489sqft
Est.:
Other
Built in 1997
67.27 Acres Lot
$1,266,500 Zestimate®
$273/sqft
$-- HOA
What's special
Magical wooded trailsSprawling ranchQuartz countertopsSub-zero fridgeTwo additional bedroomsFamily room with kitchenetteSecond spacious ensuite
- 73 days |
- 779 |
- 21 |
Zillow last checked: 8 hours ago
Listed by:
Lexie Benson,
EXIT PROFESSIONAL REAL ESTATE
Source: EXIT Realty broker feed,MLS#: 2010691
Tour with a local agent
Facts & features
Interior
Bedrooms & bathrooms
- Bedrooms: 4
- Bathrooms: 4
- Full bathrooms: 3
- 1/2 bathrooms: 1
Heating
- Forced Air, Other
Cooling
- Central Air
Features
- Vaulted Ceiling(s), Walk-In Closet(s)
- Basement: Finished, Full, Walk-Out Access
- Has fireplace: No
Interior area
- Total structure area: 5,489
- Total interior livable area: 5,489 sqft
Video & virtual tour
Property
Lot
- Size: 67.27 Acres
Details
- Parcel number: 2302402292000
Construction
Type & style
- Home type: SingleFamily
- Property subtype: Other
Condition
- Year built: 1997
Community & HOA
Location
- Region: New Glarus
Financial & listing details
- Price per square foot: $273/sqft
- Tax assessed value: $1,015,900
- Annual tax amount: $20,243
- Date on market: 11/20/2025
- Lease term: Contact For Details
Estimated market value
$1,266,500
$1.20M - $1.33M
$4,497/mo
Price history
Price history
| Date | Event | Price |
|---|---|---|
| 1/26/2026 | Sold | $1,445,500+11.2%$263/sqft |
Source: | ||
| 12/21/2025 | Contingent | $1,300,000-13.3%$237/sqft |
Source: | ||
| 11/20/2025 | Price change | $1,499,900+15.4%$273/sqft |
Source: | ||
| 11/7/2025 | Price change | $1,300,000-17.5%$237/sqft |
Source: | ||
| 10/14/2025 | Listed for sale | $1,575,000-0.9%$287/sqft |
Source: | ||
Public tax history
BuyAbility℠ payment
Est. payment
$8,391/mo
Principal & interest
$5816
Property taxes
$2050
Home insurance
$525
Climate risks
Neighborhood: 53574
Nearby schools
GreatSchools rating
- 8/10New Glarus Elementary SchoolGrades: PK-5Distance: 3.7 mi
- 9/10New Glarus Middle SchoolGrades: 6-8Distance: 3.5 mi
- 9/10New Glarus Middle/High SchoolGrades: 9-12Distance: 3.5 mi
- Loading
- Loading



