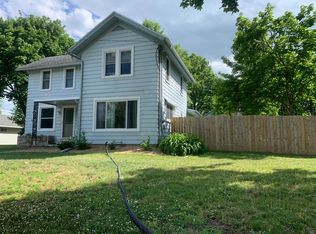Closed
$670,000
N8271 County Road E, Watertown, WI 53094
4beds
3,106sqft
Single Family Residence
Built in 1999
1 Acres Lot
$658,700 Zestimate®
$216/sqft
$3,194 Estimated rent
Home value
$658,700
$626,000 - $692,000
$3,194/mo
Zestimate® history
Loading...
Owner options
Explore your selling options
What's special
Welcome to this beautifully maintained, custom-built ranch home nestled on a pristine 1-acre lot with 2 sides bordering open farmfields-offering privacy & peaceful rural charm. Built & lovingly cared for by the original owners, this 4-bed, 3-bath home combines quality craftsmanship with thoughtful design & functionality. Inside, you'll find a spacious main living area featuring a vaulted ceiling, a gas fireplace, & generous natural light. The kitchen & dining areas are ideal for entertaining or everyday living. The oversized 3.5-car att. garage provides ample space for vehicles & storage with stairs to the basement, while the 2.5-car det. garage is perfect for hobbyists or extra storage.The exterior is equally impressive with meticulously landscaped grounds. This property has it ALL!
Zillow last checked: 8 hours ago
Listing updated: September 18, 2025 at 05:50am
Listed by:
Leah Thorp info@cb-elite.com,
Coldwell Banker Elite
Bought with:
Metromls Non
Source: WIREX MLS,MLS#: 1928120 Originating MLS: Metro MLS
Originating MLS: Metro MLS
Facts & features
Interior
Bedrooms & bathrooms
- Bedrooms: 4
- Bathrooms: 3
- Full bathrooms: 3
- Main level bedrooms: 3
Primary bedroom
- Level: Main
- Area: 252
- Dimensions: 14 x 18
Bedroom 2
- Level: Main
- Area: 195
- Dimensions: 15 x 13
Bedroom 3
- Level: Main
- Area: 180
- Dimensions: 15 x 12
Bedroom 4
- Level: Lower
- Area: 308
- Dimensions: 22 x 14
Bathroom
- Features: Shower on Lower, Dual Entry Off Master Bedroom, Master Bedroom Bath: Tub/Shower Combo, Shower Stall
Dining room
- Level: Main
- Area: 374
- Dimensions: 22 x 17
Kitchen
- Level: Main
- Area: 224
- Dimensions: 16 x 14
Living room
- Level: Main
- Area: 187
- Dimensions: 17 x 11
Heating
- Natural Gas, Forced Air
Cooling
- Central Air
Appliances
- Included: Dishwasher, Dryer, Freezer, Microwave, Range, Refrigerator, Washer, Water Softener Rented
Features
- High Speed Internet, Cathedral/vaulted ceiling, Walk-In Closet(s)
- Flooring: Wood
- Basement: 8'+ Ceiling,Full,Full Size Windows,Partially Finished,Concrete,Sump Pump
Interior area
- Total structure area: 3,106
- Total interior livable area: 3,106 sqft
- Finished area above ground: 1,971
- Finished area below ground: 1,135
Property
Parking
- Total spaces: 5.5
- Parking features: Basement Access, Garage Door Opener, Attached, 4 Car
- Attached garage spaces: 5.5
Features
- Levels: One
- Stories: 1
- Patio & porch: Patio
Lot
- Size: 1 Acres
Details
- Parcel number: 01208161932001
- Zoning: Residential
- Special conditions: Arms Length
Construction
Type & style
- Home type: SingleFamily
- Architectural style: Ranch
- Property subtype: Single Family Residence
Materials
- Stone, Brick/Stone
Condition
- 21+ Years
- New construction: No
- Year built: 1999
Utilities & green energy
- Sewer: Septic Tank, Mound Septic
- Water: Well
- Utilities for property: Cable Available
Community & neighborhood
Location
- Region: Watertown
- Municipality: Ixonia
Price history
| Date | Event | Price |
|---|---|---|
| 9/18/2025 | Sold | $670,000-0.7%$216/sqft |
Source: | ||
| 8/13/2025 | Contingent | $675,000$217/sqft |
Source: | ||
| 7/24/2025 | Listed for sale | $675,000$217/sqft |
Source: | ||
Public tax history
| Year | Property taxes | Tax assessment |
|---|---|---|
| 2024 | $5,347 +7.3% | $505,600 +51.3% |
| 2023 | $4,982 -6.6% | $334,100 |
| 2022 | $5,334 -4.4% | $334,100 |
Find assessor info on the county website
Neighborhood: 53094
Nearby schools
GreatSchools rating
- 5/10Webster Elementary SchoolGrades: PK-5Distance: 4.2 mi
- 4/10Riverside Middle SchoolGrades: 6-8Distance: 4.3 mi
- 4/10Watertown High SchoolGrades: 9-12Distance: 6.1 mi
Schools provided by the listing agent
- Middle: Riverside
- District: Watertown
Source: WIREX MLS. This data may not be complete. We recommend contacting the local school district to confirm school assignments for this home.
Get pre-qualified for a loan
At Zillow Home Loans, we can pre-qualify you in as little as 5 minutes with no impact to your credit score.An equal housing lender. NMLS #10287.
Sell with ease on Zillow
Get a Zillow Showcase℠ listing at no additional cost and you could sell for —faster.
$658,700
2% more+$13,174
With Zillow Showcase(estimated)$671,874
