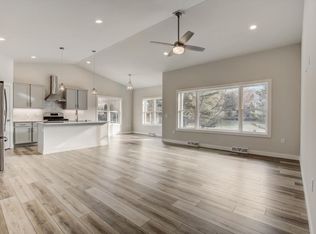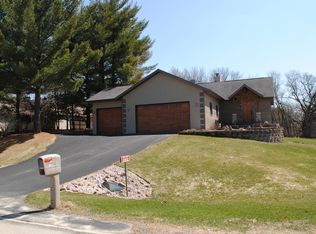Closed
$509,000
N830 Golf Road, Prairie Du Sac, WI 53578
3beds
2,305sqft
Condominium
Built in 2024
-- sqft lot
$552,800 Zestimate®
$221/sqft
$3,010 Estimated rent
Home value
$552,800
Estimated sales range
Not available
$3,010/mo
Zestimate® history
Loading...
Owner options
Explore your selling options
What's special
NEW! Discover this charming zero entry and main-floor ranch-style condo, just minutes from Sauk Prairie, Lake Wisconsin, Wollersheim Winery, and Lake Wisconsin Country Club. This small condo project has all the offerings in a rural setting. The kitchen features quartz countertops, a walk-in pantry, and an island overlooking the living area. Warm up in the winter with a beautiful gas fireplace and full stone surround. The owner's suite includes double sinks, a tile shower, and a walk-in closet with laundry access. Relax on the back patio amidst nature. Embrace a low-maintenance lifestyle, with snow removal and lawn care included in the low condo fee. Lower Level is being finished - LL will include rec room, bathroom, bedroom.
Zillow last checked: 8 hours ago
Listing updated: March 06, 2025 at 01:35am
Listed by:
Molli Babler Pref:608-852-5436,
Keller Williams Realty
Bought with:
Molli Babler
Source: WIREX MLS,MLS#: 1988657 Originating MLS: South Central Wisconsin MLS
Originating MLS: South Central Wisconsin MLS
Facts & features
Interior
Bedrooms & bathrooms
- Bedrooms: 3
- Bathrooms: 3
- Full bathrooms: 3
- Main level bedrooms: 2
Primary bedroom
- Level: Main
- Area: 210
- Dimensions: 15 x 14
Bedroom 2
- Level: Main
- Area: 132
- Dimensions: 12 x 11
Bedroom 3
- Level: Lower
- Area: 132
- Dimensions: 12 x 11
Bathroom
- Features: At least 1 Tub, Stubbed For Bathroom on Lower, Master Bedroom Bath: Full, Master Bedroom Bath, Master Bedroom Bath: Walk-In Shower
Family room
- Level: Lower
- Area: 390
- Dimensions: 26 x 15
Kitchen
- Level: Main
- Area: 77
- Dimensions: 11 x 7
Living room
- Level: Main
- Area: 323
- Dimensions: 19 x 17
Office
- Level: Main
- Area: 48
- Dimensions: 8 x 6
Heating
- Natural Gas, Forced Air
Cooling
- Central Air
Appliances
- Included: Range/Oven, Refrigerator, Dishwasher, Microwave, Disposal, Washer, Dryer, Water Softener
Features
- Walk-In Closet(s), Cathedral/vaulted ceiling, High Speed Internet, Pantry, Kitchen Island
- Flooring: Wood or Sim.Wood Floors
- Basement: Full,Sump Pump,8'+ Ceiling,Concrete
- Common walls with other units/homes: End Unit,1 Common Wall
Interior area
- Total structure area: 2,305
- Total interior livable area: 2,305 sqft
- Finished area above ground: 1,630
- Finished area below ground: 675
Property
Parking
- Parking features: 2 Car, Attached, Garage Door Opener
- Has attached garage: Yes
Features
- Levels: 1 Story
- Patio & porch: Patio
- Exterior features: Private Entrance
Lot
- Features: Wooded
Details
- Parcel number: 4120200000
- Zoning: Multi
- Special conditions: Arms Length
Construction
Type & style
- Home type: Condo
- Property subtype: Condominium
- Attached to another structure: Yes
Materials
- Vinyl Siding, Stone
Condition
- 0-5 Years,New Construction
- New construction: Yes
- Year built: 2024
Utilities & green energy
- Sewer: Septic Tank
- Water: Shared Well
Community & neighborhood
Location
- Region: Prairie Du Sac
- Municipality: West Point
HOA & financial
HOA
- Has HOA: Yes
- HOA fee: $250 monthly
- Amenities included: Common Green Space
Price history
| Date | Event | Price |
|---|---|---|
| 2/28/2025 | Sold | $509,000-4.9%$221/sqft |
Source: | ||
| 12/17/2024 | Contingent | $535,000$232/sqft |
Source: | ||
| 10/29/2024 | Listed for sale | $535,000+7.2%$232/sqft |
Source: | ||
| 9/16/2024 | Listing removed | $499,000$216/sqft |
Source: | ||
| 8/26/2024 | Listed for sale | $499,000$216/sqft |
Source: | ||
Public tax history
Tax history is unavailable.
Neighborhood: 53578
Nearby schools
GreatSchools rating
- NABridges ElementaryGrades: PK-2Distance: 1.2 mi
- 4/10Sauk Prairie Middle SchoolGrades: 6-8Distance: 1.8 mi
- 7/10Sauk Prairie High SchoolGrades: 9-12Distance: 1.5 mi
Schools provided by the listing agent
- Elementary: Bridges
- Middle: Sauk Prairie
- High: Sauk Prairie
- District: Sauk Prairie
Source: WIREX MLS. This data may not be complete. We recommend contacting the local school district to confirm school assignments for this home.
Get pre-qualified for a loan
At Zillow Home Loans, we can pre-qualify you in as little as 5 minutes with no impact to your credit score.An equal housing lender. NMLS #10287.
Sell with ease on Zillow
Get a Zillow Showcase℠ listing at no additional cost and you could sell for —faster.
$552,800
2% more+$11,056
With Zillow Showcase(estimated)$563,856

