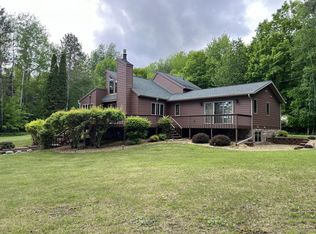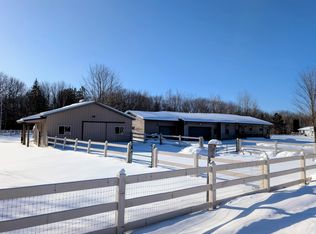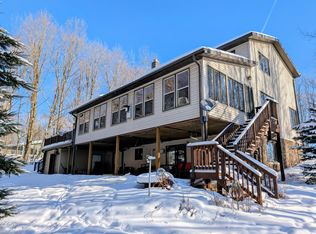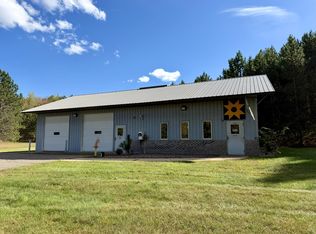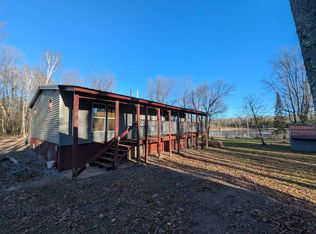MOTIVATED SELLER - This 3-bedroom, 2-bath home offers the best of both worlds: peace and privacy on a beautifully landscaped 2+ acre lot, plus deeded access to Wilson Flowage—part of the Phillips Chain of Lakes with over 1,200 acres of water to explore. It’s a great spot for boating, kayaking, or casting a line for musky, walleye, bass, northern, and panfish. Inside, recent updates like new flooring, fresh paint, and modern light fixtures make the space feel fresh and move-in ready. With a spacious layout, there's room to spread out whether you're living here year-round or using it as your Northwoods retreat. Two full bathrooms offer flexibility, and all three bedrooms are comfortably sized. Storage won't be a problem—with two large garages, there's plenty of room for vehicles, tools, and lake or hunting gear.
For sale
$335,000
N8381 Birch Hill Rd, Phillips, WI 54555
3beds
2,388sqft
Est.:
Single Family Residence
Built in ----
2.1 Acres Lot
$325,700 Zestimate®
$140/sqft
$-- HOA
What's special
Spacious layout
- 235 days |
- 787 |
- 28 |
Zillow last checked: 8 hours ago
Listing updated: August 12, 2025 at 12:25pm
Listed by:
NOEL FITZGERALD 262-416-4367,
FIRST WEBER - EAGLE RIVER
Source: GNMLS,MLS#: 213059
Tour with a local agent
Facts & features
Interior
Bedrooms & bathrooms
- Bedrooms: 3
- Bathrooms: 2
- Full bathrooms: 2
Bedroom
- Level: First
- Dimensions: 13'6x10
Bedroom
- Level: First
- Dimensions: 10x11'6
Bedroom
- Level: First
- Dimensions: 11x13
Bathroom
- Level: Basement
Bathroom
- Level: First
Dining room
- Level: First
- Dimensions: 9'3x9'3
Family room
- Level: Basement
- Dimensions: 12x16
Kitchen
- Level: First
- Dimensions: 19x13'5
Laundry
- Level: Basement
- Dimensions: 10x10
Living room
- Level: First
- Dimensions: 17'1x13'2
Recreation
- Level: Basement
- Dimensions: 10x10
Heating
- Hot Water, Natural Gas
Appliances
- Included: Dryer, Dishwasher, Exhaust Fan, Freezer, Gas Oven, Gas Range, Gas Water Heater, Refrigerator, Washer
Features
- Cathedral Ceiling(s), High Ceilings, Vaulted Ceiling(s)
- Flooring: Carpet, Vinyl
- Basement: Full,Partially Finished
- Attic: Scuttle
- Number of fireplaces: 1
- Fireplace features: Electric
Interior area
- Total structure area: 2,388
- Total interior livable area: 2,388 sqft
- Finished area above ground: 1,388
- Finished area below ground: 1,000
Property
Parking
- Total spaces: 4
- Parking features: Attached, Detached, Four Car Garage, Four or more Spaces, Garage
- Has attached garage: Yes
Features
- Levels: One
- Stories: 1
- Exterior features: Boat Slip, Garden, Landscaping, Playground, Shed
- Waterfront features: Shoreline - Fisherman/Weeds, Shoreline - Rocky
- Body of water: WILSON (Wilson Creek Flowage),Elk River
- Frontage length: 37,37
Lot
- Size: 2.1 Acres
- Features: Level, Private, Secluded, Wooded
Details
- Additional structures: Garage(s), Shed(s)
- Parcel number: 5000623701235 1508950
- Zoning description: Residential
Construction
Type & style
- Home type: SingleFamily
- Architectural style: One Story
- Property subtype: Single Family Residence
Materials
- Cedar, Frame
- Roof: Composition,Shingle
Utilities & green energy
- Electric: Circuit Breakers
- Sewer: Conventional Sewer
- Water: Drilled Well
- Utilities for property: Electricity Available, Natural Gas Available
Community & HOA
Community
- Subdivision: Birch Hill Subdivision
Location
- Region: Phillips
Financial & listing details
- Price per square foot: $140/sqft
- Tax assessed value: $252,700
- Annual tax amount: $3,727
- Date on market: 7/3/2025
- Ownership: Fee Simple
- Electric utility on property: Yes
- Road surface type: Paved
Estimated market value
$325,700
$309,000 - $342,000
$1,745/mo
Price history
Price history
| Date | Event | Price |
|---|---|---|
| 8/12/2025 | Price change | $335,000-2.9%$140/sqft |
Source: | ||
| 7/3/2025 | Listed for sale | $345,000+30.2%$144/sqft |
Source: | ||
| 8/15/2024 | Sold | $265,000-3.6%$111/sqft |
Source: | ||
| 6/19/2024 | Contingent | $275,000$115/sqft |
Source: | ||
| 6/1/2024 | Listed for sale | $275,000$115/sqft |
Source: | ||
Public tax history
Public tax history
| Year | Property taxes | Tax assessment |
|---|---|---|
| 2023 | $3,114 +5.1% | $169,800 -0.5% |
| 2022 | $2,962 +6.7% | $170,600 |
| 2021 | $2,776 +16.7% | $170,600 |
| 2020 | $2,380 | $170,600 |
| 2019 | $2,380 +0.3% | $170,600 |
| 2018 | $2,372 -4.2% | $170,600 |
| 2017 | $2,475 +2.9% | $170,600 |
| 2016 | $2,405 -26.6% | $170,600 -17.7% |
| 2015 | $3,278 +5.6% | $207,400 |
| 2014 | $3,103 -7.8% | $207,400 |
| 2013 | $3,366 +0.9% | $207,400 |
| 2012 | $3,336 +878.6% | $207,400 |
| 2011 | $341 -89.8% | $207,400 |
| 2010 | $3,347 +5.1% | $207,400 |
| 2009 | $3,184 | $207,400 |
Find assessor info on the county website
BuyAbility℠ payment
Est. payment
$1,997/mo
Principal & interest
$1592
Property taxes
$405
Climate risks
Neighborhood: 54555
Nearby schools
GreatSchools rating
- 5/10Phillips Elementary SchoolGrades: PK-5Distance: 2.6 mi
- 4/10Phillips Middle SchoolGrades: 6-8Distance: 2.6 mi
- 7/10Phillips High SchoolGrades: 9-12Distance: 2.3 mi
Schools provided by the listing agent
- Elementary: PR Phillips
- Middle: PR Phillips
- High: PR Phillips
Source: GNMLS. This data may not be complete. We recommend contacting the local school district to confirm school assignments for this home.
