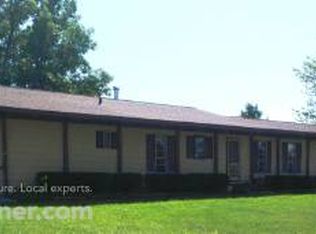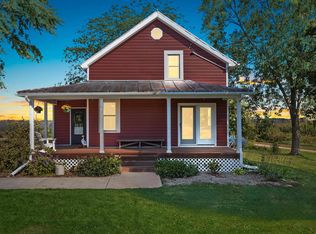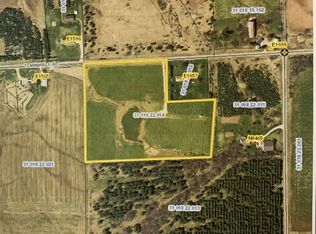Sold
$565,000
N8465 Frisque Rd, Casco, WI 54205
3beds
2,758sqft
Single Family Residence
Built in 2000
7.01 Acres Lot
$572,600 Zestimate®
$205/sqft
$2,981 Estimated rent
Home value
$572,600
Estimated sales range
Not available
$2,981/mo
Zestimate® history
Loading...
Owner options
Explore your selling options
What's special
Spectacular, Custom Built, 1 Owner, 3 Bedrm, 3 Bath. Brick & Aluminum W/O Ranch Style Home w/aprx 2,758 Sq Ft. Resting on aprx 7.01 beautiful acres! There is a 60x60 ft storage building & a 24x24 ft heated workshop. The foyer entry leads to the fully applianced kitchen w/cathedral ceiling, custom cabinets, pantry & open concept dinette area. Patio doors to the 3-season room & hot tub. The great room has cathedral ceiling & nice views plus a round top window. The main bath has shower/tub & oak cabinets. There is a convenient 1st floor laundry w/washer & dryer, cabinets & closet. There is a large primary bedroom w/walk-in closet & patio area to 3 season room. There is a nice primary bath w/shower. There are 2 add'l bedrms on the 1st floor. Seller requests 48 hours to respond to any offers.
Zillow last checked: 8 hours ago
Listing updated: September 21, 2025 at 03:19am
Listed by:
Mark Sr. Olejniczak Office:920-432-1007,
Mark D Olejniczak Realty, Inc.
Bought with:
Elizabeth Weiss
Century 21 In Good Company
Source: RANW,MLS#: 50311455
Facts & features
Interior
Bedrooms & bathrooms
- Bedrooms: 3
- Bathrooms: 3
- Full bathrooms: 3
Bedroom 1
- Level: Main
- Dimensions: 16x14
Bedroom 2
- Level: Main
- Dimensions: 10x14
Bedroom 3
- Level: Main
- Dimensions: 10x12
Kitchen
- Level: Main
- Dimensions: 9x12
Living room
- Level: Main
- Dimensions: 19x20
Other
- Description: Bonus Room
- Level: Lower
- Dimensions: 22x19
Other
- Description: Rec Room
- Level: Lower
- Dimensions: 26x20
Other
- Description: Laundry
- Level: Main
- Dimensions: 8x7
Other
- Description: 3 Season Rm
- Level: Main
- Dimensions: 25x22
Heating
- Geothermal
Appliances
- Included: Dishwasher, Dryer, Microwave, Range, Refrigerator, Washer
Features
- Basement: Full,Finished
- Has fireplace: No
- Fireplace features: None
Interior area
- Total interior livable area: 2,758 sqft
- Finished area above ground: 1,705
- Finished area below ground: 1,053
Property
Parking
- Total spaces: 12
- Parking features: Attached, Garage Door Opener
- Attached garage spaces: 12
Lot
- Size: 7.01 Acres
Details
- Parcel number: 018000220020
- Zoning: Residential
- Special conditions: Arms Length
Construction
Type & style
- Home type: SingleFamily
- Property subtype: Single Family Residence
Materials
- Aluminum Siding, Brick
- Foundation: Poured Concrete
Condition
- New construction: No
- Year built: 2000
Utilities & green energy
- Sewer: Mound Septic
- Water: Well
Community & neighborhood
Location
- Region: Casco
Price history
| Date | Event | Price |
|---|---|---|
| 9/19/2025 | Sold | $565,000+2.7%$205/sqft |
Source: RANW #50311455 Report a problem | ||
| 9/5/2025 | Pending sale | $549,900$199/sqft |
Source: | ||
| 7/15/2025 | Contingent | $549,900$199/sqft |
Source: | ||
| 7/10/2025 | Listed for sale | $549,900$199/sqft |
Source: RANW #50311455 Report a problem | ||
Public tax history
| Year | Property taxes | Tax assessment |
|---|---|---|
| 2024 | $4,643 +4.8% | $411,600 +68.8% |
| 2023 | $4,432 +5.8% | $243,800 |
| 2022 | $4,188 -1.8% | $243,800 |
Find assessor info on the county website
Neighborhood: 54205
Nearby schools
GreatSchools rating
- NALuxemburg-Casco Primary SchoolGrades: PK-2Distance: 5.7 mi
- 4/10Luxemburg-Casco Middle SchoolGrades: 7-8Distance: 5.9 mi
- 4/10Luxemburg-Casco High SchoolGrades: 9-12Distance: 5.9 mi
Schools provided by the listing agent
- Elementary: Luxemburg-Casco
- Middle: Luxemburg-Casco
- High: Luxemburg-Casco
Source: RANW. This data may not be complete. We recommend contacting the local school district to confirm school assignments for this home.
Get pre-qualified for a loan
At Zillow Home Loans, we can pre-qualify you in as little as 5 minutes with no impact to your credit score.An equal housing lender. NMLS #10287.


