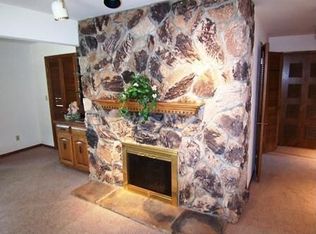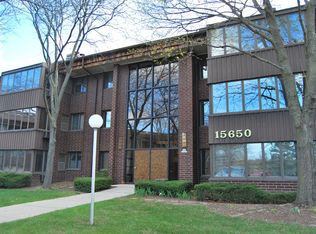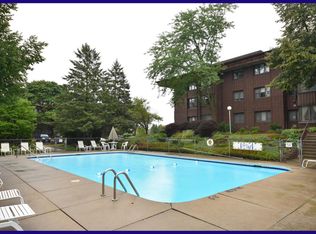Closed
$245,000
N84W15750 Ridge ROAD #106, Menomonee Falls, WI 53051
2beds
1,390sqft
Condominium
Built in 1980
-- sqft lot
$251,000 Zestimate®
$176/sqft
$1,863 Estimated rent
Home value
$251,000
$236,000 - $266,000
$1,863/mo
Zestimate® history
Loading...
Owner options
Explore your selling options
What's special
WOW! Best describes this condo. Beautifully renovated by the Seller, this home features an open-concept design with 2 walls thoughtfully removed to create a seamless flow into the dining area. Modern kitchen featuring updated white shaker cabinets, sleek quartz countertops and stainless steel appliances. Convenient in-unit laundry adds to the functionality. LR w/electric fireplace and custom tile surround. Bathrooms feature LVP flooring and tiled showers. Master w/dual sinks. Sunroom has wall of windows; filled with bright light feels warm and inviting. Enjoy parking in heated garage and the 12'x6' storage space in a climate controlled area. Spectacular in-ground pool and newer gas grills. Walk to parks, shopping, restaurants. See MLS for complete updates sheet.
Zillow last checked: 8 hours ago
Listing updated: October 16, 2025 at 02:54am
Listed by:
Laura Reichelt 414-303-1640,
First Weber Inc - Menomonee Falls
Bought with:
Laura J Reichelt
Source: WIREX MLS,MLS#: 1932597 Originating MLS: Metro MLS
Originating MLS: Metro MLS
Facts & features
Interior
Bedrooms & bathrooms
- Bedrooms: 2
- Bathrooms: 2
- Full bathrooms: 2
- Main level bedrooms: 2
Primary bedroom
- Level: Main
- Area: 156
- Dimensions: 13 x 12
Bedroom 2
- Level: Main
- Area: 140
- Dimensions: 14 x 10
Bathroom
- Features: Ceramic Tile, Master Bedroom Bath: Walk-In Shower, Master Bedroom Bath, Shower Stall
Dining room
- Level: Main
- Area: 100
- Dimensions: 10 x 10
Kitchen
- Level: Main
- Area: 143
- Dimensions: 13 x 11
Living room
- Level: Main
- Area: 320
- Dimensions: 20 x 16
Heating
- Natural Gas, Forced Air
Cooling
- Central Air
Appliances
- Included: Dishwasher, Disposal, Dryer, Microwave, Oven, Range, Refrigerator, Washer
- Laundry: In Unit
Features
- High Speed Internet, Storage Lockers, Walk-In Closet(s)
- Basement: Block,Full
Interior area
- Total structure area: 1,390
- Total interior livable area: 1,390 sqft
- Finished area above ground: 1,390
Property
Parking
- Total spaces: 1
- Parking features: Attached, Heated Garage, Garage Door Opener, Underground, 1 Car, 1 Space, Assigned
- Attached garage spaces: 1
Features
- Levels: Midrise: 3-5 Stories,1 Story
- Stories: 3
Details
- Parcel number: MNFV0037199053
- Zoning: Residential
Construction
Type & style
- Home type: Condo
- Property subtype: Condominium
- Attached to another structure: Yes
Materials
- Aluminum Siding, Aluminum/Steel, Brick, Brick/Stone
Condition
- 21+ Years
- New construction: No
- Year built: 1980
Utilities & green energy
- Sewer: Public Sewer
- Water: Public
- Utilities for property: Cable Available
Community & neighborhood
Location
- Region: Menomonee Falls
- Municipality: Menomonee Falls
HOA & financial
HOA
- Has HOA: Yes
- HOA fee: $525 monthly
- Amenities included: Common Green Space, Elevator(s), Pool, Outdoor Pool
Price history
| Date | Event | Price |
|---|---|---|
| 10/15/2025 | Sold | $245,000+2.1%$176/sqft |
Source: | ||
| 9/7/2025 | Contingent | $239,900$173/sqft |
Source: | ||
| 8/27/2025 | Listed for sale | $239,900+49.9%$173/sqft |
Source: | ||
| 6/28/2021 | Sold | $160,000+6.7%$115/sqft |
Source: | ||
| 6/10/2021 | Listed for sale | $149,900$108/sqft |
Source: | ||
Public tax history
Tax history is unavailable.
Neighborhood: 53051
Nearby schools
GreatSchools rating
- 5/10Riverside Elementary SchoolGrades: 3-5Distance: 0.3 mi
- 5/10North Middle SchoolGrades: 6-8Distance: 0.8 mi
- 9/10Menomonee Falls High SchoolGrades: 9-12Distance: 1 mi
Schools provided by the listing agent
- Middle: North
- High: Menomonee Falls
- District: Menomonee Falls
Source: WIREX MLS. This data may not be complete. We recommend contacting the local school district to confirm school assignments for this home.
Get pre-qualified for a loan
At Zillow Home Loans, we can pre-qualify you in as little as 5 minutes with no impact to your credit score.An equal housing lender. NMLS #10287.
Sell for more on Zillow
Get a Zillow Showcase℠ listing at no additional cost and you could sell for .
$251,000
2% more+$5,020
With Zillow Showcase(estimated)$256,020


