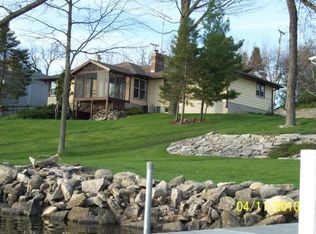Closed
$587,900
N8573 Sunset Beach Road, Beaver Dam, WI 53916
3beds
2,240sqft
Single Family Residence
Built in 1945
0.43 Acres Lot
$609,000 Zestimate®
$262/sqft
$2,865 Estimated rent
Home value
$609,000
$579,000 - $639,000
$2,865/mo
Zestimate® history
Loading...
Owner options
Explore your selling options
What's special
Breathtaking lake views and sunsets await for you to enjoy! This 3BR, 2.5BA home on 2 lots has been fully remodeled over the past 6 years?essentially a new home. Open-concept living with updated kitchen featuring quartz island, soft-close cabinets, GE stainless appliances, and 6-burner gas stove. Enjoy lakeside entertaining from upper or lower patios. Spacious master suite with spa-like bath and lake views. Lower level offers rec room, bedroom, office, bar area, and deluxe laundry room. 2 garages, 4+ garage spaces. Quiet and friendly neighborhood on a dead-end road. 50 feet of waterfront w/boathouse storage. Must see! See additional info in documents. Address is Beaver Dam.
Zillow last checked: 8 hours ago
Listing updated: October 10, 2025 at 09:25pm
Listed by:
Dianne Bell Cell:920-318-9034,
Bell Real Estate
Bought with:
Bridget Horstmann
Source: WIREX MLS,MLS#: 2006140 Originating MLS: South Central Wisconsin MLS
Originating MLS: South Central Wisconsin MLS
Facts & features
Interior
Bedrooms & bathrooms
- Bedrooms: 3
- Bathrooms: 3
- Full bathrooms: 2
- 1/2 bathrooms: 1
- Main level bedrooms: 2
Primary bedroom
- Level: Main
- Area: 216
- Dimensions: 18 x 12
Bedroom 2
- Level: Main
- Area: 100
- Dimensions: 10 x 10
Bedroom 3
- Level: Lower
- Area: 170
- Dimensions: 10 x 17
Bathroom
- Features: At least 1 Tub, Master Bedroom Bath: Full, Master Bedroom Bath
Family room
- Level: Lower
- Area: 160
- Dimensions: 10 x 16
Kitchen
- Level: Main
- Area: 120
- Dimensions: 12 x 10
Living room
- Level: Main
- Area: 348
- Dimensions: 12 x 29
Office
- Level: Lower
- Area: 60
- Dimensions: 6 x 10
Heating
- Natural Gas, Forced Air
Cooling
- Central Air
Appliances
- Included: Range/Oven, Refrigerator, Dishwasher, Microwave, Disposal, Washer, Dryer
Features
- Walk-In Closet(s), Breakfast Bar, Pantry, Kitchen Island
- Flooring: Wood or Sim.Wood Floors
- Basement: Full,Exposed,Full Size Windows,Walk-Out Access,Finished,8'+ Ceiling
Interior area
- Total structure area: 2,240
- Total interior livable area: 2,240 sqft
- Finished area above ground: 1,140
- Finished area below ground: 1,100
Property
Parking
- Total spaces: 4
- Parking features: Attached, Detached, Tandem, 4 Car, Garage Door Over 8 Feet
- Attached garage spaces: 4
Features
- Levels: One
- Stories: 1
- Patio & porch: Deck, Patio
- Waterfront features: Waterfront, Lake
- Body of water: Beaver Dam
Lot
- Size: 0.43 Acres
Details
- Additional structures: Storage, Boat House
- Parcel number: 04412141844025
- Zoning: Res
- Special conditions: Arms Length
Construction
Type & style
- Home type: SingleFamily
- Architectural style: Ranch
- Property subtype: Single Family Residence
Materials
- Vinyl Siding
Condition
- 21+ Years
- New construction: No
- Year built: 1945
Utilities & green energy
- Sewer: Septic Tank
- Water: Well
Community & neighborhood
Location
- Region: Beaver Dam
- Municipality: Trenton
Price history
| Date | Event | Price |
|---|---|---|
| 10/10/2025 | Sold | $587,900-5.9%$262/sqft |
Source: | ||
| 10/7/2025 | Pending sale | $624,900$279/sqft |
Source: | ||
| 9/4/2025 | Contingent | $624,900$279/sqft |
Source: | ||
| 8/7/2025 | Listed for sale | $624,900+171.8%$279/sqft |
Source: | ||
| 8/31/2018 | Listing removed | $229,900$103/sqft |
Source: Preferred Realty Group #1833201 Report a problem | ||
Public tax history
| Year | Property taxes | Tax assessment |
|---|---|---|
| 2024 | $290 +4.1% | $21,900 |
| 2023 | $278 -6.1% | $21,900 |
| 2022 | $296 +7.8% | $21,900 |
Find assessor info on the county website
Neighborhood: 53916
Nearby schools
GreatSchools rating
- 10/10Prairie View Elementary SchoolGrades: PK-5Distance: 4.1 mi
- 3/10Beaver Dam Middle SchoolGrades: 6-8Distance: 3.5 mi
- 4/10Beaver Dam High SchoolGrades: 9-12Distance: 3.8 mi
Schools provided by the listing agent
- Middle: Beaver Dam
- High: Beaver Dam
- District: Beaver Dam
Source: WIREX MLS. This data may not be complete. We recommend contacting the local school district to confirm school assignments for this home.

Get pre-qualified for a loan
At Zillow Home Loans, we can pre-qualify you in as little as 5 minutes with no impact to your credit score.An equal housing lender. NMLS #10287.
Sell for more on Zillow
Get a free Zillow Showcase℠ listing and you could sell for .
$609,000
2% more+ $12,180
With Zillow Showcase(estimated)
$621,180