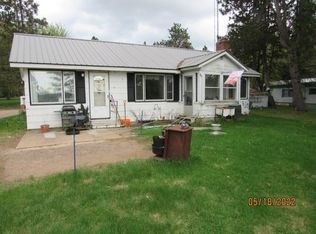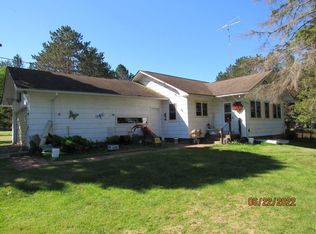Sold for $419,900 on 07/09/24
$419,900
N8581 E Wilson Flowage Rd, Phillips, WI 54555
3beds
1,769sqft
Single Family Residence
Built in 1940
0.7 Acres Lot
$452,300 Zestimate®
$237/sqft
$1,514 Estimated rent
Home value
$452,300
Estimated sales range
Not available
$1,514/mo
Zestimate® history
Loading...
Owner options
Explore your selling options
What's special
(210/AS) Lakefront home with a fabulous view!!! This conveniently located home is 1 mile West of Phillips on East Wilson Lake Road. Just off County Road W. The home has just been completely remodeled and has the feel of new construction. The view from the open concept kitchen, Dining and Living area are spectacular. This view continues to the outdoor living space under the large covered wrap-around deck. This deck is a great space for summer entertaining. The home is a spacious 3 BR, 2 bath with 1496 square feet. The kitchen has custom cabinets with granite counter tops. This Charming Wilson Lake home with access to the Phillips Chain of Lakes is a must see! Set up a showing today to take in all this home has to offer. (13-37-01W Lot 1 of CSM#1587 Volume 9 Page 145)
Zillow last checked: 8 hours ago
Listing updated: July 09, 2025 at 04:23pm
Listed by:
ADAM SPEER 715-339-2181,
BIRCHLAND REALTY, INC. - PHILLIPS
Bought with:
JACKIE LEONHARD TEAM, 55186 - 90
NORTHWOODS COMMUNITY REALTY, LLC
Source: GNMLS,MLS#: 206260
Facts & features
Interior
Bedrooms & bathrooms
- Bedrooms: 3
- Bathrooms: 2
- Full bathrooms: 2
Bedroom
- Level: First
- Dimensions: 16x10
Bedroom
- Level: First
- Dimensions: 12x12
Bedroom
- Level: First
- Dimensions: 14x9
Bathroom
- Level: First
Bathroom
- Level: First
Dining room
- Level: First
- Dimensions: 12x11
Entry foyer
- Level: First
- Dimensions: 6x14
Family room
- Level: Basement
- Dimensions: 13x21
Kitchen
- Level: First
- Dimensions: 12x14
Living room
- Level: First
- Dimensions: 18x13
Utility room
- Level: Basement
- Dimensions: 10x21
Heating
- Forced Air, Natural Gas
Cooling
- Central Air
Appliances
- Included: Gas Water Heater
Features
- Bath in Primary Bedroom, Main Level Primary, Walk-In Closet(s)
- Flooring: Vinyl
- Basement: Interior Entry,Partial,Partially Finished,Sump Pump
- Attic: None
- Has fireplace: No
- Fireplace features: None
Interior area
- Total structure area: 1,769
- Total interior livable area: 1,769 sqft
- Finished area above ground: 1,496
- Finished area below ground: 273
Property
Parking
- Total spaces: 2
- Parking features: Attached, Garage, Two Car Garage
- Attached garage spaces: 2
- Has uncovered spaces: Yes
Features
- Levels: One
- Stories: 1
- Patio & porch: Covered, Deck
- Exterior features: Deck, Gravel Driveway
- Has view: Yes
- View description: Water
- Has water view: Yes
- Water view: Water
- Waterfront features: Shoreline - Fisherman/Weeds, Bayfront, Lake Front
- Body of water: WILSON (Wilson Creek Flowage)
- Frontage type: Bay/Harbor,Lakefront
- Frontage length: 73,73
Lot
- Size: 0.70 Acres
- Features: Lake Front, Private, Rural Lot, Secluded, Views, Waterfront
Details
- Parcel number: 2538, 2539
- Zoning description: Residential
Construction
Type & style
- Home type: SingleFamily
- Architectural style: One Story
- Property subtype: Single Family Residence
Materials
- Frame, Vinyl Siding
- Roof: Metal
Condition
- Year built: 1940
Utilities & green energy
- Electric: Circuit Breakers
- Sewer: Conventional Sewer
- Water: Drilled Well
Community & neighborhood
Location
- Region: Phillips
Other
Other facts
- Ownership: Fee Simple
- Road surface type: Paved
Price history
| Date | Event | Price |
|---|---|---|
| 7/9/2024 | Sold | $419,900$237/sqft |
Source: | ||
| 5/20/2024 | Contingent | $419,900$237/sqft |
Source: | ||
| 4/16/2024 | Listed for sale | $419,900+47.3%$237/sqft |
Source: | ||
| 7/12/2023 | Listing removed | -- |
Source: | ||
| 7/11/2023 | Listed for sale | $285,000$161/sqft |
Source: | ||
Public tax history
| Year | Property taxes | Tax assessment |
|---|---|---|
| 2023 | $2,230 +5.5% | $125,700 |
| 2022 | $2,114 +7% | $125,700 |
| 2021 | $1,975 +19.8% | $125,700 +2.8% |
Find assessor info on the county website
Neighborhood: 54555
Nearby schools
GreatSchools rating
- 5/10Phillips Elementary SchoolGrades: PK-5Distance: 1.6 mi
- 4/10Phillips Middle SchoolGrades: 6-8Distance: 1.6 mi
- 7/10Phillips High SchoolGrades: 9-12Distance: 1.3 mi
Schools provided by the listing agent
- Elementary: PR Phillips
- Middle: PR Phillips
- High: PR Phillips
Source: GNMLS. This data may not be complete. We recommend contacting the local school district to confirm school assignments for this home.

Get pre-qualified for a loan
At Zillow Home Loans, we can pre-qualify you in as little as 5 minutes with no impact to your credit score.An equal housing lender. NMLS #10287.

