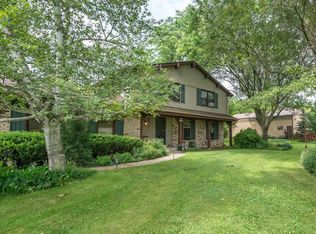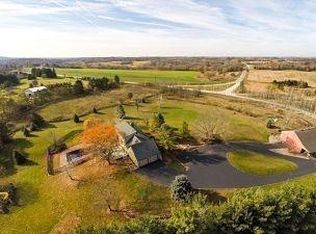Closed
$725,000
N86W31686 Kilbourne ROAD, Hartland, WI 53029
3beds
3,266sqft
Single Family Residence
Built in 1992
4.98 Acres Lot
$740,300 Zestimate®
$222/sqft
$5,089 Estimated rent
Home value
$740,300
$696,000 - $785,000
$5,089/mo
Zestimate® history
Loading...
Owner options
Explore your selling options
What's special
Immerse yourself in tranquility on this picturesque property located in the desirable Arrowhead school district. Sitting on nearly 5 acres, complete with a 36x36 pole barn and tons of updates. This 3-bedroom, 3.5 bath home features vaulted ceilings, a cozy fireplace, a large eat-in kitchen and a dining deck with expansive views above the treetops. Upstairs you'll find the primary suite offering more amazing views, alongside two additional bedrooms and a full bath. The walk-out basement provides over 1,000 square-feet and includes a rec room with access to the lower patio, a flex space that could be used as a 4th bedroom, a full bathroom and a laundry room. Surrounded by nature and endless views, this is truly a special property. Come see today!
Zillow last checked: 8 hours ago
Listing updated: July 28, 2025 at 04:14am
Listed by:
Brian Widenski 262-366-1817,
Mahler Sotheby's International Realty
Bought with:
Brian L Widenski
Source: WIREX MLS,MLS#: 1920090 Originating MLS: Metro MLS
Originating MLS: Metro MLS
Facts & features
Interior
Bedrooms & bathrooms
- Bedrooms: 3
- Bathrooms: 4
- Full bathrooms: 3
- 1/2 bathrooms: 1
Primary bedroom
- Level: Upper
- Area: 221
- Dimensions: 17 x 13
Bedroom 2
- Level: Upper
- Area: 154
- Dimensions: 14 x 11
Bedroom 3
- Level: Upper
- Area: 132
- Dimensions: 12 x 11
Bathroom
- Features: Shower on Lower, Tub Only, Master Bedroom Bath: Walk-In Shower, Master Bedroom Bath, Shower Over Tub, Shower Stall
Dining room
- Level: Main
- Area: 176
- Dimensions: 16 x 11
Family room
- Level: Main
- Area: 208
- Dimensions: 16 x 13
Kitchen
- Level: Main
- Area: 208
- Dimensions: 16 x 13
Living room
- Level: Main
- Area: 315
- Dimensions: 21 x 15
Heating
- Natural Gas, Forced Air
Cooling
- Central Air
Appliances
- Included: Dishwasher, Dryer, Oven, Range, Refrigerator, Washer
Features
- Pantry, Cathedral/vaulted ceiling, Walk-In Closet(s)
- Flooring: Wood
- Basement: Finished,Full,Walk-Out Access
Interior area
- Total structure area: 3,266
- Total interior livable area: 3,266 sqft
- Finished area above ground: 2,120
- Finished area below ground: 1,146
Property
Parking
- Total spaces: 2
- Parking features: Garage Door Opener, Attached, 2 Car
- Attached garage spaces: 2
Features
- Levels: Two
- Stories: 2
- Patio & porch: Deck, Patio
Lot
- Size: 4.98 Acres
- Features: Wooded
Details
- Additional structures: Pole Barn
- Parcel number: MRTT0322006
- Zoning: Res
Construction
Type & style
- Home type: SingleFamily
- Architectural style: Colonial
- Property subtype: Single Family Residence
Materials
- Wood Siding
Condition
- 21+ Years
- New construction: No
- Year built: 1992
Utilities & green energy
- Sewer: Septic Tank
- Water: Well
- Utilities for property: Cable Available
Community & neighborhood
Location
- Region: Hartland
- Municipality: Merton
Price history
| Date | Event | Price |
|---|---|---|
| 7/28/2025 | Sold | $725,000-3.3%$222/sqft |
Source: | ||
| 6/19/2025 | Contingent | $749,900$230/sqft |
Source: | ||
| 6/5/2025 | Listed for sale | $749,900$230/sqft |
Source: | ||
Public tax history
| Year | Property taxes | Tax assessment |
|---|---|---|
| 2023 | $4,050 +7.2% | $383,100 |
| 2022 | $3,778 +4.6% | $383,100 |
| 2021 | $3,614 -7% | $383,100 |
Find assessor info on the county website
Neighborhood: 53029
Nearby schools
GreatSchools rating
- 8/10North Lake Elementary SchoolGrades: PK-8Distance: 1.4 mi
- 8/10Arrowhead High SchoolGrades: 9-12Distance: 4.4 mi
Schools provided by the listing agent
- Elementary: North Lake
- High: Arrowhead
- District: North Lake
Source: WIREX MLS. This data may not be complete. We recommend contacting the local school district to confirm school assignments for this home.

Get pre-qualified for a loan
At Zillow Home Loans, we can pre-qualify you in as little as 5 minutes with no impact to your credit score.An equal housing lender. NMLS #10287.

