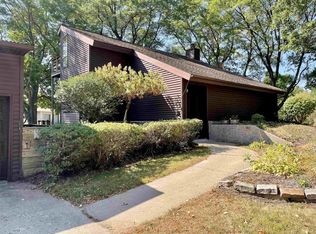Closed
$568,000
N8724 Garfield ROAD, Holmen, WI 54636
3beds
3,300sqft
Single Family Residence
Built in 1990
1 Acres Lot
$567,700 Zestimate®
$172/sqft
$2,689 Estimated rent
Home value
$567,700
$517,000 - $624,000
$2,689/mo
Zestimate® history
Loading...
Owner options
Explore your selling options
What's special
Rare opportunity to own a home on the Holland Air Strip! This 3-5 bedroom custom Lee Ross built home has so much to love. Open concept living, cherry & granite kitchen, main-floor primary bedroom with tile walk-in shower and walk-in closet, main-floor laundry, hot tub room, and more! Both upstairs bedrooms have walk-in closets, and two non-conforming bedrooms have been finished downstairs for maximum versatility. Plus, an opportunity to add instant equity by finishing the family room and/or adding egress. Outside, enjoy 1 acre of flat, private land, a heated above-ground pool, and composite deck. The cherry-on-top: A 30x40 heated airplane hanger with separate bar area...perfect for a workshop, car collection, storage, or a hobby plane. Here's your chance to live in luxury in the air park.
Zillow last checked: 8 hours ago
Listing updated: September 09, 2025 at 03:57am
Listed by:
Michele Burton 608-386-3327,
Edina Realty, Inc.
Bought with:
Daniel Veglahn
Source: WIREX MLS,MLS#: 1926700 Originating MLS: Metro MLS
Originating MLS: Metro MLS
Facts & features
Interior
Bedrooms & bathrooms
- Bedrooms: 3
- Bathrooms: 3
- Full bathrooms: 2
- 1/2 bathrooms: 1
- Main level bedrooms: 1
Primary bedroom
- Level: Main
- Area: 169
- Dimensions: 13 x 13
Bedroom 2
- Level: Upper
- Area: 156
- Dimensions: 13 x 12
Bedroom 3
- Level: Upper
- Area: 156
- Dimensions: 13 x 12
Bedroom 4
- Level: Lower
- Area: 250
- Dimensions: 25 x 10
Bedroom 5
- Level: Lower
- Area: 252
- Dimensions: 21 x 12
Bathroom
- Features: Tub Only, Ceramic Tile, Master Bedroom Bath: Walk-In Shower, Master Bedroom Bath, Shower Over Tub
Dining room
- Level: Main
- Area: 112
- Dimensions: 14 x 8
Family room
- Level: Lower
- Area: 231
- Dimensions: 21 x 11
Kitchen
- Level: Main
- Area: 140
- Dimensions: 14 x 10
Living room
- Level: Main
- Area: 378
- Dimensions: 21 x 18
Heating
- Natural Gas, Forced Air
Cooling
- Central Air
Appliances
- Included: Dishwasher, Dryer, Microwave, Oven, Range, Refrigerator, Washer, Water Softener
Features
- High Speed Internet, Cathedral/vaulted ceiling, Walk-In Closet(s), Kitchen Island
- Windows: Skylight(s)
- Basement: Full,Partially Finished,Concrete
Interior area
- Total structure area: 3,300
- Total interior livable area: 3,300 sqft
- Finished area above ground: 2,730
- Finished area below ground: 570
Property
Parking
- Total spaces: 2
- Parking features: Garage Door Opener, Heated Garage, Attached, 2 Car, 1 Space
- Attached garage spaces: 2
Features
- Levels: Two
- Stories: 2
- Patio & porch: Deck
- Exterior features: Sprinkler System
- Pool features: Above Ground
- Has spa: Yes
- Spa features: Private
Lot
- Size: 1 Acres
Details
- Parcel number: 008001295000
- Zoning: Rural
Construction
Type & style
- Home type: SingleFamily
- Architectural style: Contemporary
- Property subtype: Single Family Residence
Materials
- Aluminum Siding, Aluminum/Steel
Condition
- 21+ Years
- New construction: No
- Year built: 1990
Utilities & green energy
- Sewer: Septic Tank
- Water: Shared Well
- Utilities for property: Cable Available
Community & neighborhood
Location
- Region: Holmen
- Municipality: Holland
Price history
| Date | Event | Price |
|---|---|---|
| 9/8/2025 | Sold | $568,000-2.2%$172/sqft |
Source: | ||
| 8/6/2025 | Pending sale | $581,000$176/sqft |
Source: | ||
| 7/24/2025 | Price change | $581,000-5.5%$176/sqft |
Source: | ||
| 7/21/2025 | Price change | $615,000-1.6%$186/sqft |
Source: | ||
| 7/16/2025 | Listed for sale | $625,000+27.6%$189/sqft |
Source: | ||
Public tax history
| Year | Property taxes | Tax assessment |
|---|---|---|
| 2024 | $5,489 -6.2% | $407,100 |
| 2023 | $5,851 -2% | $407,100 |
| 2022 | $5,971 +15.7% | $407,100 |
Find assessor info on the county website
Neighborhood: 54636
Nearby schools
GreatSchools rating
- 8/10Prairie View Elementary SchoolGrades: PK-5Distance: 3.2 mi
- 8/10Holmen Middle SchoolGrades: 6-8Distance: 5.1 mi
- 4/10Holmen High SchoolGrades: 9-12Distance: 4.5 mi
Schools provided by the listing agent
- Middle: Holmen
- High: Holmen
- District: Holmen
Source: WIREX MLS. This data may not be complete. We recommend contacting the local school district to confirm school assignments for this home.

Get pre-qualified for a loan
At Zillow Home Loans, we can pre-qualify you in as little as 5 minutes with no impact to your credit score.An equal housing lender. NMLS #10287.
