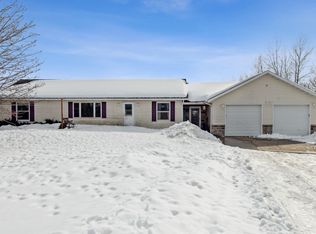Closed
$370,000
N8898 250th St, Spring Valley, WI 54767
3beds
2,665sqft
Single Family Residence
Built in 1940
10.18 Acres Lot
$347,700 Zestimate®
$139/sqft
$2,100 Estimated rent
Home value
$347,700
$320,000 - $379,000
$2,100/mo
Zestimate® history
Loading...
Owner options
Explore your selling options
What's special
New Price!! This charming three-bedroom, two-bath home is ready for you to move in and enjoy. It features a main floor primary bedroom, a recently updated bathroom and kitchen with a granite countertop, and generously sized upper level bedrooms. The convenient built-in shelving adds a touch of functionality. Nestled on 10 beautiful acres, there is plenty of space for outdoor activities or even a hobby farm. Its excellent location puts you less than a mile away from the Spring Valley Golf Course and the Eau Galle Recreation Area with horse trails, camping, fishing, hiking, and a beach area for swimming. Don't miss out on this hidden GEM!
Zillow last checked: 8 hours ago
Listing updated: May 15, 2025 at 11:16pm
Listed by:
Terry K. McKay, GRI 651-210-5669,
RE/MAX Synergy
Bought with:
Shelley Watkins
RE/MAX Results
Source: NorthstarMLS as distributed by MLS GRID,MLS#: 6496875
Facts & features
Interior
Bedrooms & bathrooms
- Bedrooms: 3
- Bathrooms: 2
- Full bathrooms: 1
- 3/4 bathrooms: 1
Bedroom 1
- Level: Main
- Area: 182 Square Feet
- Dimensions: 13x14
Bedroom 2
- Level: Upper
- Area: 247 Square Feet
- Dimensions: 13x19
Bedroom 3
- Level: Upper
- Area: 266 Square Feet
- Dimensions: 14x19
Dining room
- Level: Main
- Area: 156 Square Feet
- Dimensions: 13x12
Family room
- Level: Lower
- Area: 198 Square Feet
- Dimensions: 18x11
Kitchen
- Level: Main
- Area: 132 Square Feet
- Dimensions: 12x11
Living room
- Level: Main
- Area: 212.5 Square Feet
- Dimensions: 12.5x17
Office
- Level: Main
- Area: 40 Square Feet
- Dimensions: 8x5
Heating
- Baseboard, Forced Air
Cooling
- Central Air
Appliances
- Included: Dryer, Electric Water Heater, Range, Refrigerator, Washer
Features
- Basement: Full
- Has fireplace: No
Interior area
- Total structure area: 2,665
- Total interior livable area: 2,665 sqft
- Finished area above ground: 1,752
- Finished area below ground: 0
Property
Parking
- Total spaces: 1
- Parking features: Gravel, Asphalt, Garage Door Opener, Tuckunder Garage
- Attached garage spaces: 1
- Has uncovered spaces: Yes
Accessibility
- Accessibility features: None
Features
- Levels: Two
- Stories: 2
- Pool features: None
- Fencing: None
Lot
- Size: 10.18 Acres
- Features: Many Trees
Details
- Additional structures: Barn(s), Pole Building
- Foundation area: 1152
- Additional parcels included: 004107570100
- Parcel number: 028010130900
- Zoning description: Agriculture,Residential-Single Family
Construction
Type & style
- Home type: SingleFamily
- Property subtype: Single Family Residence
Materials
- Metal Siding, Steel Siding, Frame
Condition
- Age of Property: 85
- New construction: No
- Year built: 1940
Utilities & green energy
- Electric: Circuit Breakers, 100 Amp Service
- Gas: Propane
- Sewer: Private Sewer
- Water: Well
Community & neighborhood
Location
- Region: Spring Valley
HOA & financial
HOA
- Has HOA: No
Price history
| Date | Event | Price |
|---|---|---|
| 5/10/2024 | Sold | $370,000$139/sqft |
Source: | ||
| 4/5/2024 | Contingent | $370,000$139/sqft |
Source: | ||
| 3/30/2024 | Price change | $370,000-6.3%$139/sqft |
Source: | ||
| 3/1/2024 | Listed for sale | $395,000+203.6%$148/sqft |
Source: | ||
| 9/2/2011 | Sold | $130,100-18.7%$49/sqft |
Source: Public Record Report a problem | ||
Public tax history
| Year | Property taxes | Tax assessment |
|---|---|---|
| 2024 | $2,418 +10.1% | $170,600 |
| 2023 | $2,196 -9.5% | $170,600 +40.8% |
| 2022 | $2,427 -9.7% | $121,200 |
Find assessor info on the county website
Neighborhood: 54767
Nearby schools
GreatSchools rating
- 8/10Spring Valley Elementary SchoolGrades: PK-5Distance: 2 mi
- 8/10Spring Valley Middle SchoolGrades: 6-8Distance: 2 mi
- 6/10Spring Valley High SchoolGrades: 9-12Distance: 2 mi
Get pre-qualified for a loan
At Zillow Home Loans, we can pre-qualify you in as little as 5 minutes with no impact to your credit score.An equal housing lender. NMLS #10287.
Sell with ease on Zillow
Get a Zillow Showcase℠ listing at no additional cost and you could sell for —faster.
$347,700
2% more+$6,954
With Zillow Showcase(estimated)$354,654
